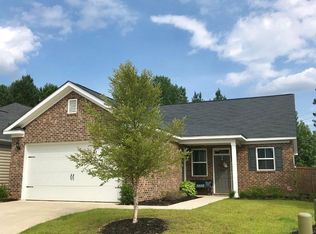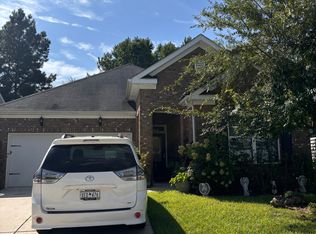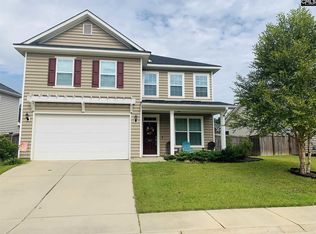Stunning 3BR/2.5BA zoned for Riverbluff High School w/lg screened in porch & no backyard neighbors! Gleaming hardwoods flow throughout the main level! Elegant Formal Dining Rm w/crisp white wainscoting & chair rail, & Butlers Pantry w/granite counter. Beautiful Kitchen features granite counter tops, handsome tile backsplash, stainless steel appliances, bright Breakfast Area, pantry, & fridge that stays! Spacious Great Rm w/hardwoods, surround sound, gas fireplace, & coffered ceiling. Upstairs features spacious loft perfect for exercise equipment, kids area, office & so much more! Large MBR boasts majestic tray ceiling, recessed lighting & private bath w/tile floor, granite dbl vanity, large garden tub, sepearate shower, water closet, linen closet & huge walk-in closet! 2nd & 3rd Brs have walk-in closets & share hall bath w/tiled floor & granite vanity. Spacious laundry rm w/tiled floor, closet, hanging rack & cabinet w/granite counter. Relaxing screened-in back porch w/view of privacy fenced-in backyard & trees. No neighbor behind or to the right gives you plenty of privacy! Dbl garage w/extra storage alcove!
This property is off market, which means it's not currently listed for sale or rent on Zillow. This may be different from what's available on other websites or public sources.


