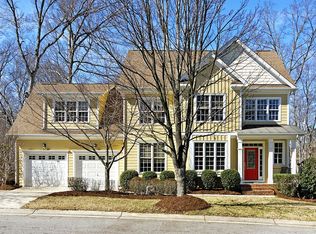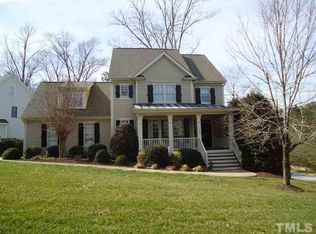Sold for $575,000 on 08/01/25
$575,000
204 Flint Point Ln, Holly Springs, NC 27540
4beds
2,895sqft
Single Family Residence, Residential
Built in 2004
0.31 Acres Lot
$571,700 Zestimate®
$199/sqft
$2,628 Estimated rent
Home value
$571,700
$543,000 - $600,000
$2,628/mo
Zestimate® history
Loading...
Owner options
Explore your selling options
What's special
Welcome to Highly Sought-After Sunset Ridge — A Premier Golf, Tennis & Swim Community! Nestled on a tranquil homesite backing to HOA land and surrounded by mature hardwoods, this home is a Nature Lover's Dream. Enjoy peaceful mornings and relaxing evenings on the screened porch, deck, or paver patio. The fenced yard offers space for a playset, hammocks, or simply soaking in the serenity. An irrigation system keeps the landscaping lush and low-maintenance. Inside, the main floor features refinished authentic hardwoods, heavy millwork, and an updated kitchen that will delight any chef. Easy to stay organized... drop zone, walk-in closets, and and walk-in pantry. Roof has been replaced and there's a new AC unit for the third floor, providing peace of mind and comfort. Located on tree-lined streets with sidewalks, this custom home is a short walk to elementary and middle schools, as well as parks and neighborhood amenities—offering convenience and community all in one. A perfect blend of charm, thoughtful updates, and prime location—don't miss your chance to call this home!
Zillow last checked: 8 hours ago
Listing updated: October 28, 2025 at 12:58am
Listed by:
Julie Woodcock 919-422-3387,
Keller Williams Legacy
Bought with:
Trish Dare, 285265
Keller Williams Legacy
Source: Doorify MLS,MLS#: 10091312
Facts & features
Interior
Bedrooms & bathrooms
- Bedrooms: 4
- Bathrooms: 3
- Full bathrooms: 2
- 1/2 bathrooms: 1
Heating
- Fireplace(s), Forced Air
Cooling
- Ceiling Fan(s), Central Air
Appliances
- Included: Dishwasher, Disposal, Gas Range, Microwave, Stainless Steel Appliance(s)
- Laundry: Laundry Room, Upper Level
Features
- Bathtub/Shower Combination, Built-in Features, Ceiling Fan(s), Granite Counters, Kitchen Island, Pantry, Recessed Lighting, Separate Shower, Smooth Ceilings, Storage, Walk-In Closet(s), Water Closet, Whirlpool Tub
- Flooring: Carpet, Hardwood, Tile
Interior area
- Total structure area: 2,895
- Total interior livable area: 2,895 sqft
- Finished area above ground: 2,895
- Finished area below ground: 0
Property
Parking
- Total spaces: 2
- Parking features: Attached, Garage
- Attached garage spaces: 2
Features
- Levels: Three Or More
- Stories: 3
- Patio & porch: Deck, Front Porch, Patio, Screened
- Exterior features: Fenced Yard, Private Yard
- Pool features: Swimming Pool Com/Fee, Community
- Fencing: Back Yard
- Has view: Yes
Lot
- Size: 0.31 Acres
- Features: Hardwood Trees, Sprinklers In Front, Sprinklers In Rear
Details
- Parcel number: 0659357903
- Special conditions: Standard
Construction
Type & style
- Home type: SingleFamily
- Architectural style: Traditional
- Property subtype: Single Family Residence, Residential
Materials
- Fiber Cement
- Foundation: Other
- Roof: Shingle
Condition
- New construction: No
- Year built: 2004
Utilities & green energy
- Sewer: Public Sewer
- Water: Public
- Utilities for property: Cable Connected, Electricity Connected, Natural Gas Connected, Phone Available, Sewer Connected, Water Connected
Community & neighborhood
Community
- Community features: Curbs, Golf, Park, Playground, Pool, Sidewalks, Street Lights, Tennis Court(s)
Location
- Region: Holly Springs
- Subdivision: Sunset Ridge
HOA & financial
HOA
- Has HOA: Yes
- HOA fee: $252 annually
- Amenities included: None
- Services included: None
Other
Other facts
- Road surface type: Asphalt
Price history
| Date | Event | Price |
|---|---|---|
| 8/1/2025 | Sold | $575,000-8%$199/sqft |
Source: | ||
| 7/2/2025 | Pending sale | $625,000$216/sqft |
Source: | ||
| 6/24/2025 | Price change | $625,000-6%$216/sqft |
Source: | ||
| 6/19/2025 | Price change | $665,000-2.2%$230/sqft |
Source: | ||
| 6/10/2025 | Price change | $680,000-2.2%$235/sqft |
Source: | ||
Public tax history
| Year | Property taxes | Tax assessment |
|---|---|---|
| 2025 | $6,202 +10.7% | $718,393 +10.3% |
| 2024 | $5,602 +27.8% | $651,335 +61% |
| 2023 | $4,385 +3.6% | $404,657 |
Find assessor info on the county website
Neighborhood: Sunset Ridge
Nearby schools
GreatSchools rating
- 9/10Holly Springs ElementaryGrades: PK-5Distance: 0.7 mi
- 9/10Holly Ridge MiddleGrades: 6-8Distance: 0.6 mi
- 9/10Holly Springs HighGrades: 9-12Distance: 2.9 mi
Schools provided by the listing agent
- Elementary: Wake - Holly Springs
- Middle: Wake - Holly Ridge
- High: Wake - Holly Springs
Source: Doorify MLS. This data may not be complete. We recommend contacting the local school district to confirm school assignments for this home.
Get a cash offer in 3 minutes
Find out how much your home could sell for in as little as 3 minutes with a no-obligation cash offer.
Estimated market value
$571,700
Get a cash offer in 3 minutes
Find out how much your home could sell for in as little as 3 minutes with a no-obligation cash offer.
Estimated market value
$571,700

