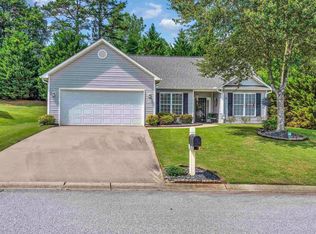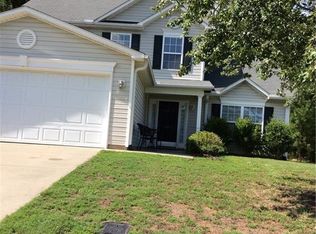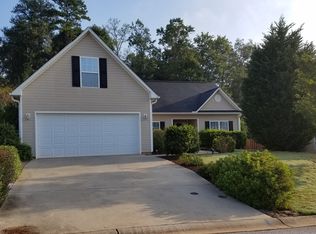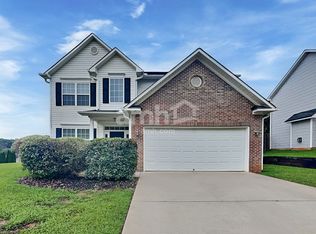This great 3BR/2BA welcoming home has all you need on one level. The seller says in one word PERFECT home! Step inside to a open, well lit home with hardwoods in living area and a gas log fireplace, dining & kitchen and split bedrooms. The backyard is private with no homes behind. Make your appointment today to view this home and call 204 Fledgling Way your new HOME address!
This property is off market, which means it's not currently listed for sale or rent on Zillow. This may be different from what's available on other websites or public sources.



