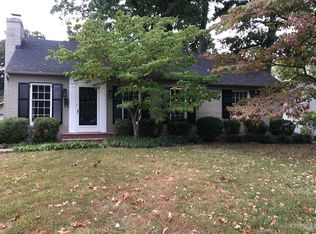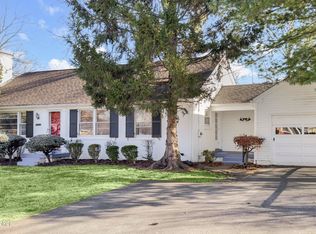Come home to this lovely Cape Cod located in St. Matthews and within walking distance to Browns Park! This 3 bedroom, 2 bath residence features wood floors throughout the first floor, except for ceramic tile in the bathroom. The living room has a fireplace with gas logs and bookshelves on either side, plus cabinets for storage. In the kitchen, there are plenty of quality cabinets with loads of counterspace which includes a breakfast bar and is open to the dining room and Florida room. From the Florida room, there is access to the two-tiered deck and privacy- fenced backyard which has a plethora of beautiful perennials for which the current owner has been awarded the Monarch Waystation (see photos). Upstairs includes a huge master bedroom with a very large walk-in closet and two
This property is off market, which means it's not currently listed for sale or rent on Zillow. This may be different from what's available on other websites or public sources.


