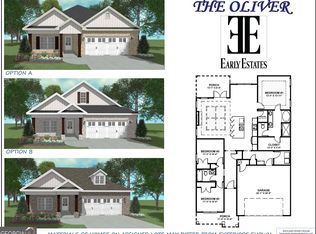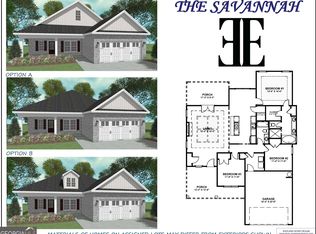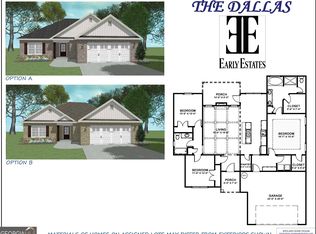Closed
$288,369
204 Eric Ct, Byron, GA 31008
3beds
1,611sqft
Single Family Residence
Built in 2025
0.38 Acres Lot
$288,900 Zestimate®
$179/sqft
$-- Estimated rent
Home value
$288,900
Estimated sales range
Not available
Not available
Zestimate® history
Loading...
Owner options
Explore your selling options
What's special
NEW STUNNING 3BR/2BA!!!! Savannah Plan - This will be a custom build offering such amenities as a massive Living Room w/a showstopper elegant electric fireplace, double trey ceiling, & crown molding. The gorgeous kitchen offers custom cabinetry, granite countertops, tiled backsplash, island, walk-in pantry, & an eat-in area. Cozy up in the large Owner's Suite equipped w/builder's unique style ceiling, a walk-in closet & a stunning bathroom with a walk-in locker style shower w/ceramic tile and a decorative design, dual vanities, garden tub w/ceramic tile surround. THIS IS A MUST SEE!!!!! This home will also come with a covered back porch, sod and sprinkler system. Photos are of a similar plan.
Zillow last checked: 8 hours ago
Listing updated: September 20, 2025 at 08:22pm
Listed by:
Kimberly Hunter 478-320-1024,
Maximum One Platinum Realtors
Bought with:
Darvin Ebanks, 441300
Fickling & Company Inc.
Source: GAMLS,MLS#: 10537808
Facts & features
Interior
Bedrooms & bathrooms
- Bedrooms: 3
- Bathrooms: 2
- Full bathrooms: 2
- Main level bathrooms: 2
- Main level bedrooms: 3
Dining room
- Features: Dining Rm/Living Rm Combo
Kitchen
- Features: Breakfast Area, Pantry
Heating
- Central, Heat Pump
Cooling
- Ceiling Fan(s), Central Air, Heat Pump
Appliances
- Included: Dishwasher, Disposal, Electric Water Heater, Microwave, Oven/Range (Combo)
- Laundry: Laundry Closet
Features
- Double Vanity, Tile Bath
- Flooring: Tile, Vinyl
- Basement: None
- Attic: Pull Down Stairs
- Number of fireplaces: 1
Interior area
- Total structure area: 1,611
- Total interior livable area: 1,611 sqft
- Finished area above ground: 1,611
- Finished area below ground: 0
Property
Parking
- Parking features: Garage, Garage Door Opener
- Has garage: Yes
Features
- Levels: One
- Stories: 1
Lot
- Size: 0.38 Acres
- Features: Level
Details
- Parcel number: CURRENTLY NOT AVAILABLE
Construction
Type & style
- Home type: SingleFamily
- Architectural style: Brick Front,Ranch
- Property subtype: Single Family Residence
Materials
- Brick, Vinyl Siding
- Foundation: Slab
- Roof: Composition
Condition
- New Construction
- New construction: Yes
- Year built: 2025
Details
- Warranty included: Yes
Utilities & green energy
- Sewer: Public Sewer
- Water: Public
- Utilities for property: Cable Available, Electricity Available, Sewer Available, Sewer Connected, Underground Utilities
Community & neighborhood
Community
- Community features: None
Location
- Region: Byron
- Subdivision: Early Estates
HOA & financial
HOA
- Has HOA: Yes
- HOA fee: $300 annually
- Services included: Maintenance Grounds
Other
Other facts
- Listing agreement: Exclusive Right To Sell
Price history
| Date | Event | Price |
|---|---|---|
| 9/19/2025 | Sold | $288,369$179/sqft |
Source: | ||
| 8/8/2025 | Pending sale | $288,369$179/sqft |
Source: CGMLS #253717 | ||
| 6/5/2025 | Listed for sale | $288,369$179/sqft |
Source: CGMLS #253717 | ||
Public tax history
Tax history is unavailable.
Neighborhood: 31008
Nearby schools
GreatSchools rating
- 3/10Kay Road ElementaryGrades: PK-5Distance: 1.7 mi
- 6/10Fort Valley Middle SchoolGrades: 6-8Distance: 9.3 mi
- 4/10Peach County High SchoolGrades: 9-12Distance: 4.7 mi
Schools provided by the listing agent
- High: Peach County
Source: GAMLS. This data may not be complete. We recommend contacting the local school district to confirm school assignments for this home.

Get pre-qualified for a loan
At Zillow Home Loans, we can pre-qualify you in as little as 5 minutes with no impact to your credit score.An equal housing lender. NMLS #10287.


