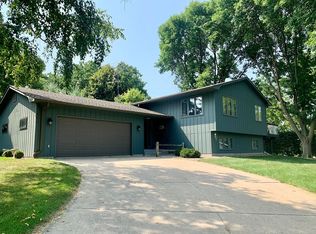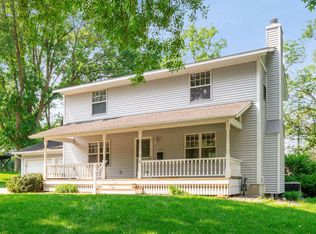Closed
$350,000
204 Erblang Ave, Faribault, MN 55021
2beds
1,614sqft
Single Family Residence
Built in 1890
0.64 Acres Lot
$361,000 Zestimate®
$217/sqft
$2,290 Estimated rent
Home value
$361,000
$300,000 - $437,000
$2,290/mo
Zestimate® history
Loading...
Owner options
Explore your selling options
What's special
Step through the storybook arched wood front door and into a home where timeless character and thoughtful updates create a truly enchanting retreat. Nestled in a serene, wooded setting, this historic gem is surrounded by a lush canopy of walnut, hackberry, basswood, boxelder, honey locust, and black locust, offering peace and privacy. Inside, the home unfolds with a rich blend of exposed stone, tile floors, warm wood floors, and tasteful improvements that honor the past while embracing the present. Stone walls run throughout the lower, main, and upper levels, grounding the home in historic beauty and authenticity. In the original portion of the home, the kitchen impresses with a vaulted ceiling and a window placed high in the vault, bathing the space in natural light. Just off the kitchen, the dining room is ready for both everyday meals and memorable gatherings. A cozy living room and a convenient half bath complete the main level. Gather around the wood-burning stove in the dining and kitchen area—the perfect spot for cozy evenings. Upstairs, the loft currently serves as a sunlit office or creative space, while the primary bedroom includes its own 3/4 bathroom—offering a peaceful escape at the end of the day. The lower level has been skillfully transformed to include a generous second bedroom with a 3/4 bath, a spacious laundry room that includes additional space for crafting or sewing, and even more of that captivating, exposed stone. Updates such as tuckpointing, a new ceiling, an egress window, and the removal of the original cellar stairs reflect a careful balance of preservation and progress in the lower level. Outside, the oversized two-car detached garage offers abundant storage—including a loft space above—and even features a seasonal bathroom, ideal for hobbies and workshop use. The grounds are equally captivating, with thoughtfully designed gardens and lush landscaping that create beauty throughout the seasons. Whether you’re sipping coffee on a quiet morning or wandering through pathways of greenery, the outdoor spaces offer a sense of harmony and retreat that’s hard to find. Full of charm and quality, this move-in ready home invites you to experience a lifestyle that is both peaceful and inspired—where every stone has a story and every space has been lovingly updated to enhance everyday living.
Zillow last checked: 8 hours ago
Listing updated: July 03, 2025 at 11:08am
Listed by:
Molly Schneider 507-259-2102,
Coldwell Banker Nybo & Assoc
Bought with:
Ruthie Gilbertson
eXp Realty
Misty Day
Source: NorthstarMLS as distributed by MLS GRID,MLS#: 6729206
Facts & features
Interior
Bedrooms & bathrooms
- Bedrooms: 2
- Bathrooms: 3
- 3/4 bathrooms: 2
- 1/2 bathrooms: 1
Bedroom 1
- Level: Upper
- Area: 168.75 Square Feet
- Dimensions: 15x11'3
Bedroom 2
- Level: Lower
- Area: 264.15 Square Feet
- Dimensions: 15'2x17'5
Bathroom
- Level: Main
- Area: 30 Square Feet
- Dimensions: 5x6
Bathroom
- Level: Upper
- Area: 35.52 Square Feet
- Dimensions: 7'9x4'7
Bathroom
- Level: Lower
- Area: 41.42 Square Feet
- Dimensions: 5'11x7
Deck
- Level: Main
- Area: 27.5 Square Feet
- Dimensions: 5x5'6
Foyer
- Level: Main
- Area: 180 Square Feet
- Dimensions: 24x7'6
Kitchen
- Level: Main
- Area: 348.75 Square Feet
- Dimensions: 22'6x15'6
Laundry
- Level: Lower
- Area: 200 Square Feet
- Dimensions: 16'8x12
Living room
- Level: Main
- Area: 286.75 Square Feet
- Dimensions: 15'6x18'6
Loft
- Level: Upper
- Area: 111.77 Square Feet
- Dimensions: 15'5x7'3
Patio
- Level: Main
- Area: 27.5 Square Feet
- Dimensions: 2'9x10
Heating
- Forced Air
Cooling
- Central Air
Appliances
- Included: Dishwasher, Dryer, Gas Water Heater, Microwave, Range, Refrigerator, Tankless Water Heater, Washer, Water Softener Owned
Features
- Basement: Partially Finished,Sump Pump
- Number of fireplaces: 1
- Fireplace features: Wood Burning Stove
Interior area
- Total structure area: 1,614
- Total interior livable area: 1,614 sqft
- Finished area above ground: 1,273
- Finished area below ground: 297
Property
Parking
- Total spaces: 2
- Parking features: Detached, Gravel
- Garage spaces: 2
- Details: Garage Dimensions (20x1x11'10x28x20'4x1x12x30)
Accessibility
- Accessibility features: None
Features
- Levels: Modified Two Story
- Stories: 2
- Patio & porch: Patio
Lot
- Size: 0.64 Acres
- Dimensions: 27 x 30 x 47 x 133 x 91 x 126 x 123
- Features: Irregular Lot, Many Trees
Details
- Additional structures: Additional Garage
- Foundation area: 809
- Parcel number: 1832277012
- Zoning description: Residential-Single Family
Construction
Type & style
- Home type: SingleFamily
- Property subtype: Single Family Residence
Materials
- Brick/Stone, Fiber Board
- Roof: Age Over 8 Years,Wood
Condition
- Age of Property: 135
- New construction: No
- Year built: 1890
Utilities & green energy
- Gas: Natural Gas
- Sewer: City Sewer/Connected
- Water: City Water/Connected
Community & neighborhood
Location
- Region: Faribault
- Subdivision: Erblangs Add
HOA & financial
HOA
- Has HOA: No
Price history
| Date | Event | Price |
|---|---|---|
| 7/3/2025 | Sold | $350,000+18.6%$217/sqft |
Source: | ||
| 6/7/2025 | Pending sale | $295,000$183/sqft |
Source: | ||
| 6/5/2025 | Listed for sale | $295,000+78.8%$183/sqft |
Source: | ||
| 2/15/2018 | Sold | $165,000+6.5%$102/sqft |
Source: Public Record | ||
| 1/22/2009 | Sold | $155,000$96/sqft |
Source: Public Record | ||
Public tax history
| Year | Property taxes | Tax assessment |
|---|---|---|
| 2025 | $2,922 +6.4% | $271,000 +5.8% |
| 2024 | $2,746 +0.9% | $256,100 +4.5% |
| 2023 | $2,722 +11.1% | $245,100 +4% |
Find assessor info on the county website
Neighborhood: 55021
Nearby schools
GreatSchools rating
- 7/10Roosevelt Elementary SchoolGrades: PK-5Distance: 0.5 mi
- 2/10Faribault Middle SchoolGrades: 6-8Distance: 1.9 mi
- 4/10Faribault Senior High SchoolGrades: 9-12Distance: 1.5 mi

Get pre-qualified for a loan
At Zillow Home Loans, we can pre-qualify you in as little as 5 minutes with no impact to your credit score.An equal housing lender. NMLS #10287.
Sell for more on Zillow
Get a free Zillow Showcase℠ listing and you could sell for .
$361,000
2% more+ $7,220
With Zillow Showcase(estimated)
$368,220
