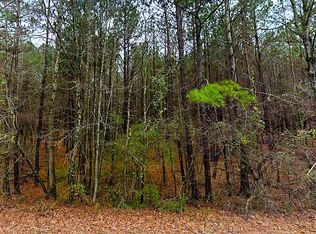CRAFTSMAN RANCH SITTING ON 6.72 ACRES IS TOTALLY ADORABLE**3/2 SPLIT BED RM PLAN IS AS CLOSE TO PERFECT AS YOU WILL GET IN THIS PRICE RANGE! HARDWOOD FLRS*GRANITE THROUGH OUT*CUSTOM CABINETS*MODEL PNT CLRS*NEW CARPET*CALIFORNIA CLOSET IN MASTER*WHOLE HOUSE SURROUND SOUND*IPAD/CELL PHONE HOOK UPS BUILT IN*LIGHTING INSIDE CABINET* *STAINLESS APPL*COVRD FRONT PORCH**X LARGE PATIO OVER LOOKING PRIVATE WOODED BACK YARD*2 CAR GARAGE & A 30 X 30 POURED CONCRETE FLOORED SHOP WITH OVERHEAD ATTIC STORAGE* 3 ROWS OF ELECTRICAL OUTLETS ON 3 WALLS...WOW...I COULD GO ON & ON ABOUT THIS ONE OF A KIND GEM....TEXT AGENT TO VIEW OR SHOW PLS!
This property is off market, which means it's not currently listed for sale or rent on Zillow. This may be different from what's available on other websites or public sources.

