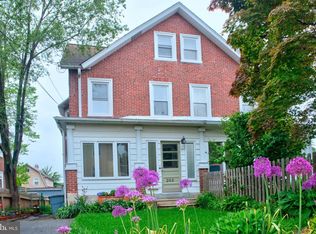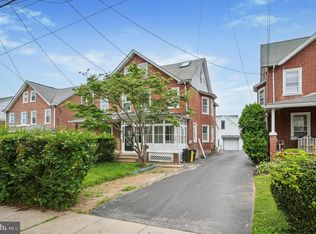Adorable, renovated four bedroom, two full bath twin in the Lower Merion section of Ardmore. Enter through the enclosed porch, which could be a sitting area, playroom or giant mud room. This recently remodeled home offers an open first floor plan with a spacious living room and comfortable dining area. The gorgeous, brand new kitchen is the focal point of the home. With all stainless steel appliances, quartz counter tops and a perfectly dimensioned island, this workhorse kitchen is both functional and attractive. Finishing off the first floor is a large laundry/play room. The playroom area leads to the back yard which is an oasis for kids and adults alike. Well-designed landscaping and hardscaping includes a deck, two eating areas and a custom-made playhouse and sandbox. Hardwood floors throughout. The second floor houses three bedrooms and an updated hall bath. One bedroom is currently used as an office and all of them are flooded with natural light. The large front bedroom has two closets and connects to the middle room which has a nice bow window. The third floor is a welcome surprise—a brand new, luxurious bathroom and bedroom create a master suite of the entire floor. The basement is large and dry and perfect for a gym (as it’s currently being used) as well as great for storage. Walk to Carlino’s, South Ardmore Park and playground and more! Enjoy easy access to the entire Main Line area, award-winning Lower Merion schools and incredibly low taxes! Please be sure to see the long list of improvements completed over the last two years. Furnishings are negotiable.
This property is off market, which means it's not currently listed for sale or rent on Zillow. This may be different from what's available on other websites or public sources.


