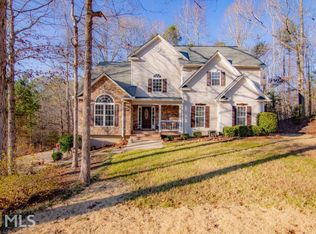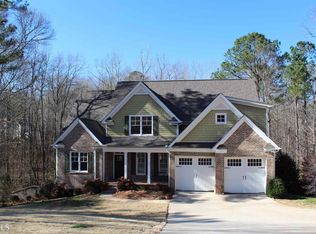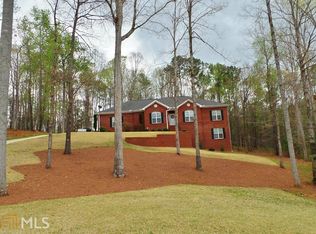Closed
$333,000
204 Edgefield Ct, Lagrange, GA 30240
4beds
2,263sqft
Single Family Residence
Built in 2006
1.1 Acres Lot
$374,000 Zestimate®
$147/sqft
$2,001 Estimated rent
Home value
$374,000
$355,000 - $396,000
$2,001/mo
Zestimate® history
Loading...
Owner options
Explore your selling options
What's special
This well maintained, ranch home on an unfinished basement, with a bonus room/4th bedroom is a great home for growth and investment. 204 Edgefield Court is listed UNDER APPRAISED VALUE in the Long Cane Elementary school district, located in a mature neighborhood and in a private cul de sac. You will love the large covered, rocking chair front porch on the front as well as across the back of the home. Enter the front door with welcoming hardwood floors throughout the main living areas, separate dining room (a great large space of entertaining) a large family room with a gas starter fireplace and tray ceilings. The kitchen is full of custom cabinets, ss appliances, granite countertops and an eat at breakfast bar. On the opposite side of the home are 3 large sized bedrooms including the owner's suite and staircase to the upstairs bonus/4th bedroom. The basement is a great large unfinished plumbed space, perfect for storage, later projects or gaming area. Don't miss this great home before it's too late!
Zillow last checked: 8 hours ago
Listing updated: November 15, 2023 at 02:13pm
Listed by:
Erin Looney 404-655-9114,
BHHS Georgia Properties
Bought with:
Walter A Harrison, 349863
Property Management & Realty
Source: GAMLS,MLS#: 20153837
Facts & features
Interior
Bedrooms & bathrooms
- Bedrooms: 4
- Bathrooms: 2
- Full bathrooms: 2
- Main level bathrooms: 2
- Main level bedrooms: 3
Dining room
- Features: Separate Room
Kitchen
- Features: Breakfast Area, Breakfast Bar, Pantry, Solid Surface Counters
Heating
- Electric, Central, Heat Pump
Cooling
- Electric, Ceiling Fan(s), Central Air, Heat Pump
Appliances
- Included: Gas Water Heater, Dishwasher, Microwave, Oven/Range (Combo), Stainless Steel Appliance(s)
- Laundry: Mud Room
Features
- Tray Ceiling(s), Double Vanity, Soaking Tub, Separate Shower, Tile Bath, Walk-In Closet(s), Master On Main Level
- Flooring: Hardwood, Tile, Carpet
- Basement: Bath/Stubbed,Daylight,Interior Entry,Exterior Entry,Full,Unfinished
- Number of fireplaces: 1
- Fireplace features: Factory Built, Gas Starter, Gas Log
Interior area
- Total structure area: 2,263
- Total interior livable area: 2,263 sqft
- Finished area above ground: 2,263
- Finished area below ground: 0
Property
Parking
- Total spaces: 2
- Parking features: Attached, Garage Door Opener, Garage, Kitchen Level
- Has attached garage: Yes
Features
- Levels: One and One Half
- Stories: 1
- Patio & porch: Porch
Lot
- Size: 1.10 Acres
- Features: Cul-De-Sac, Private
Details
- Parcel number: 0801 000245
- Special conditions: As Is,Estate Owned
Construction
Type & style
- Home type: SingleFamily
- Architectural style: Ranch,Traditional
- Property subtype: Single Family Residence
Materials
- Concrete
- Roof: Composition
Condition
- Resale
- New construction: No
- Year built: 2006
Utilities & green energy
- Sewer: Septic Tank
- Water: Public
- Utilities for property: Cable Available, Electricity Available, Water Available
Community & neighborhood
Community
- Community features: None
Location
- Region: Lagrange
- Subdivision: Foxdale
Other
Other facts
- Listing agreement: Exclusive Right To Sell
- Listing terms: Cash,Conventional,FHA,VA Loan
Price history
| Date | Event | Price |
|---|---|---|
| 2/14/2024 | Sold | $333,000+2.1%$147/sqft |
Source: Public Record Report a problem | ||
| 11/15/2023 | Sold | $326,000+0.3%$144/sqft |
Source: | ||
| 10/29/2023 | Pending sale | $325,000$144/sqft |
Source: | ||
| 10/26/2023 | Listed for sale | $325,000+41.6%$144/sqft |
Source: | ||
| 6/21/2017 | Listing removed | $229,500$101/sqft |
Source: FIRST RLTY OF LAGRANGE #8186752 Report a problem | ||
Public tax history
| Year | Property taxes | Tax assessment |
|---|---|---|
| 2025 | $3,638 +5.9% | $133,400 +5.9% |
| 2024 | $3,436 +9.6% | $126,000 +9.6% |
| 2023 | $3,135 +8.5% | $114,960 +9% |
Find assessor info on the county website
Neighborhood: 30240
Nearby schools
GreatSchools rating
- 6/10Long Cane Elementary SchoolGrades: PK-5Distance: 4.4 mi
- 5/10Long Cane Middle SchoolGrades: 6-8Distance: 4.5 mi
- 5/10Troup County High SchoolGrades: 9-12Distance: 6.2 mi
Schools provided by the listing agent
- Elementary: Long Cane
- Middle: Long Cane
- High: Troup County
Source: GAMLS. This data may not be complete. We recommend contacting the local school district to confirm school assignments for this home.
Get a cash offer in 3 minutes
Find out how much your home could sell for in as little as 3 minutes with a no-obligation cash offer.
Estimated market value$374,000
Get a cash offer in 3 minutes
Find out how much your home could sell for in as little as 3 minutes with a no-obligation cash offer.
Estimated market value
$374,000


