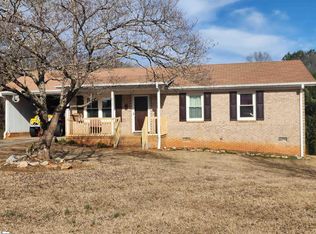PICTURES ARE OF OLD ROOF - NEW ROOF HAS JUST BEEN INSTALLED -Have you been in search of an updated home that has no restrictions and will provide you with privacy and serenity without isolating you from all of the conveniences of the town of Pickens, this also has updated electrical and new roof! Look no further because this darling updated ranch is filled with character and has everything you need for a more peaceful, relaxed, and convenient life. The first thing you will notice about your new home as you walk to the front door is the beautiful koi pond. And as you walk into the home you will notice the illustrious natural oak hardwood floors that have been refinished with Briwax; an all natural hard oil wax finish, specially ordered from the UK, that gives them a lasting glow with easy maintenance. Unlike many one-level ranch homes like this one, there is a surprisingly bright and open floor plan which allows for the living areas to flow together seamlessly. Just imagine how cozy you will feel this winter curling up in front of your large brick wood burning fireplace in your family room on cold or rainy days. Cooking meals of any size will be a breeze thanks to the natural light, large eat in kitchen that's open to the living room and generous storage space in the walk-in pantry of your kitchen. In the warmer months, you will delight in being able to sip your morning coffee from the large back deck or patio off the family room. Your outdoor space is also the perfect place for enjoying summer meals and entertaining guests. Downstairs there is a fantastic walkout basement that could be used as your new workshop and storage or transformed into a profitable studio apartment. Each of the three bedrooms is equally impressive with more natural light being ushered in through the plentiful windows, closet space, and hardwood floors. Have you been dreaming of having more yard space? You will love how much room kids and pets have to roam throughout your new fully fenced backyard. This is your chance to indulge your green thumb because your luscious new organic yard has fruit trees; purple plum, mulberry and juneberry trees, a bamboo grove which is fun to explore and will be a perfect place for your new garden. There is also a nice stream and a 150 year old poplar tree in the back of the property which adds even more serenity to your new paradise. Currently, there is a camper in the backyard which is negotiable to be included with the property. The camper could be used for a man cave, a playhouse for the kids, in-law suite, teen suite, guest suite, or gardening workshop. Finally, you will be thrilled to be so conveniently located to every modern convenience while also having warm and friendly neighbors. You are in luck if you love hiking or biking because you can walk to the Doodle Trail. There is so much to fall in love with at this ranch but you must come to see it for yourself to truly appreciate it. Schedule your private showing today this home will not last long!
This property is off market, which means it's not currently listed for sale or rent on Zillow. This may be different from what's available on other websites or public sources.

