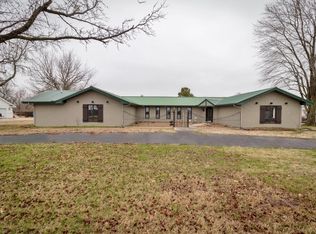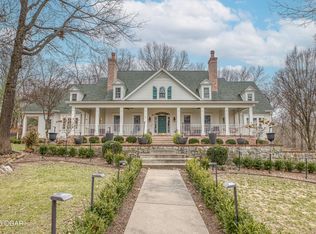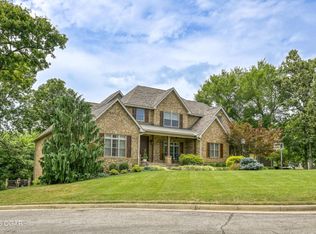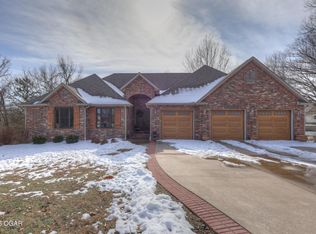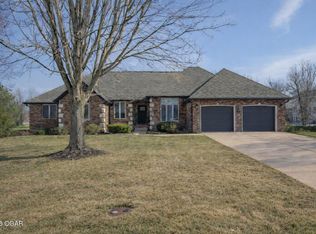No detail has been overlooked in this thoughtfully renovated home featuring the setting and views of a country estate, but just footsteps from the city. Prepare meals in the chef-worthy kitchen complete with oversized bar with 2nd prep sink, quartz countertops, two microwaves, walk-in pantry with beverage refrigerators, and custom cabinetry. Separate living and family rooms are cozy with fireplaces and provide gracious spaces for entertaining, yet are comfortable enough for everyday living. Primary suite has soaring ceilings, fireplace, double sinks and a garden tub. Inviting extras include warm wood ceilings, gleaming hardwood flooring, 2nd laundry room upstairs and walkout basement with safe room. Relax on the wraparound front porch or around the pool on the extensive patio with inground pool, pergola and fire pit, providing the ultimate outdoor venue to entertain and relax. Also included is the 1900+ square foot guest house with private drive up entrance. It has granite countertops in the kitchen, living area, 2 main level bedrooms plus 2 loft rooms, laundry room and 3 full bathrooms. This estate is truly a hidden gem. Call today to schedule your private showing.
Active
$995,000
204 Eagle Ridge Rd, Joplin, MO 64804
5beds
6,870sqft
Est.:
Single Family Residence
Built in 1973
1 Acres Lot
$943,800 Zestimate®
$145/sqft
$-- HOA
What's special
Quartz countertopsWraparound front porchChef-worthy kitchenThoughtfully renovated homeFire pitWarm wood ceilingsGleaming hardwood flooring
- 75 days |
- 492 |
- 14 |
Zillow last checked: 8 hours ago
Listing updated: January 14, 2026 at 02:15pm
Listed by:
Carlin Team 417-553-4013,
KELLER WILLIAMS REALTY ELEVATE
Source: Ozark Gateway AOR,MLS#: 256561
Tour with a local agent
Facts & features
Interior
Bedrooms & bathrooms
- Bedrooms: 5
- Bathrooms: 4
- Full bathrooms: 4
Primary bedroom
- Dimensions: 19 x 17
Bedroom 2
- Dimensions: 15 x 10
Bedroom 3
- Dimensions: 15 x 13
Bedroom 4
- Dimensions: 13 x 13
Bedroom 5
- Dimensions: 13 x 13
Dining room
- Dimensions: 16 x 13
Family room
- Dimensions: 20 x 14
Family room
- Dimensions: 28 x 19
Kitchen
- Dimensions: 18 x 13
Kitchen
- Description: Guest House
- Dimensions: 15 x 14
Laundry
- Dimensions: 15 x 11
Living room
- Dimensions: 19 x 13
Living room
- Description: Guest House
- Dimensions: 16 x 14
Office
- Dimensions: 17 x 10
Other
- Description: Guest House Bedroom
- Dimensions: 14 x 12
Other
- Description: Guest House Bedroom
- Dimensions: 14 x 14
Other
- Description: Guest House Bedroom
- Dimensions: 17 x 10
Other
- Description: Guest House Bedroom
- Dimensions: 17 x 10
Heating
- Multi-Unit
Cooling
- Has cooling: Yes
Features
- Ceiling Fan(s), Kitchen Island, Pantry
- Flooring: Carpet, Wood
- Basement: Crawl Space,Finished
- Has fireplace: Yes
- Fireplace features: Electric, Pellet Stove
Interior area
- Total structure area: 6,870
- Total interior livable area: 6,870 sqft
- Finished area above ground: 5,788
- Finished area below ground: 1,082
Property
Parking
- Total spaces: 6
- Parking features: Garage - Attached, Carport
- Attached garage spaces: 5
- Carport spaces: 1
- Covered spaces: 6
- Details: 4+ Car Att Garage, 1 Car Att Carport
Features
- Patio & porch: Covered, Deck, Patio
- Has private pool: Yes
- Fencing: Wood,Wrought Iron
Lot
- Size: 1 Acres
- Dimensions: 1.96 acres
- Features: Curb & Gutter, Restrictions, Subdivision
Details
- Additional structures: Guest House, Pool House
- Parcel number: 057036000000009000
Construction
Type & style
- Home type: SingleFamily
- Architectural style: Traditional
- Property subtype: Single Family Residence
Materials
- Brick, Hard Board
- Foundation: Block, Concrete Perimeter
Condition
- Year built: 1973
Utilities & green energy
- Sewer: Septic Tank, Public Sewer
Community & HOA
Community
- Security: Smoke Detector(s)
- Subdivision: Shoal Creek Est
Location
- Region: Joplin
Financial & listing details
- Price per square foot: $145/sqft
- Tax assessed value: $380,600
- Annual tax amount: $4,378
- Date on market: 11/25/2025
- Listing terms: Cash,Conventional
Estimated market value
$943,800
$897,000 - $991,000
$3,813/mo
Price history
Price history
| Date | Event | Price |
|---|---|---|
| 11/25/2025 | Listed for sale | $995,000+73%$145/sqft |
Source: | ||
| 5/11/2020 | Listing removed | $575,000$84/sqft |
Source: PRO 100 REALTORS JOPLIN #202063 Report a problem | ||
| 5/8/2020 | Listed for sale | $575,000$84/sqft |
Source: PRO 100 REALTORS JOPLIN #202063 Report a problem | ||
Public tax history
Public tax history
| Year | Property taxes | Tax assessment |
|---|---|---|
| 2024 | $4,378 +0.1% | $72,310 |
| 2023 | $4,374 +0.2% | $72,310 |
| 2021 | $4,367 +12.9% | $72,310 +2.5% |
Find assessor info on the county website
BuyAbility℠ payment
Est. payment
$5,731/mo
Principal & interest
$4819
Property taxes
$564
Home insurance
$348
Climate risks
Neighborhood: 64804
Nearby schools
GreatSchools rating
- 4/10Stapleton Elementary SchoolGrades: K-5Distance: 2.2 mi
- 5/10South Middle SchoolGrades: 6-8Distance: 1.2 mi
- 5/10Joplin High SchoolGrades: 9-12Distance: 3.6 mi
Schools provided by the listing agent
- Elementary: Stapleton
- Middle: South
Source: Ozark Gateway AOR. This data may not be complete. We recommend contacting the local school district to confirm school assignments for this home.
- Loading
- Loading
