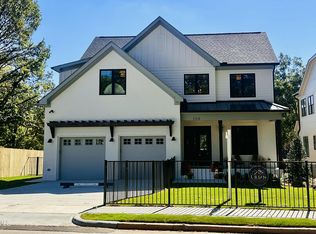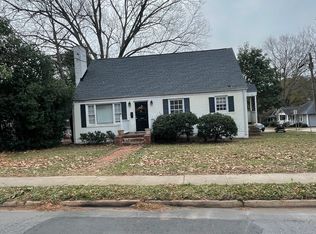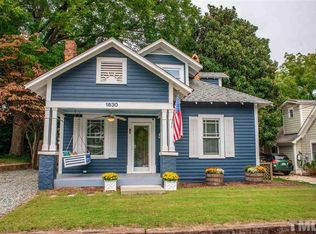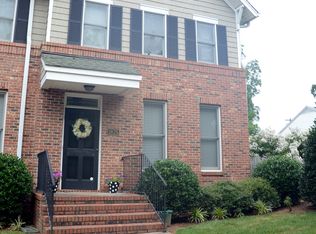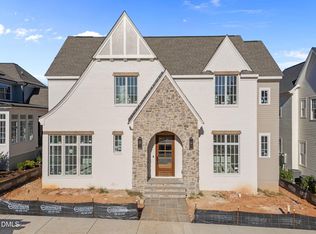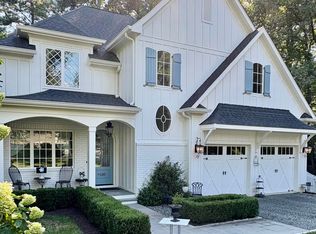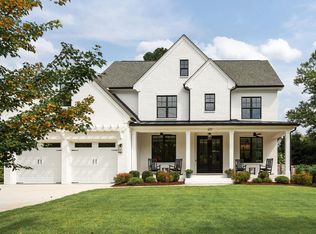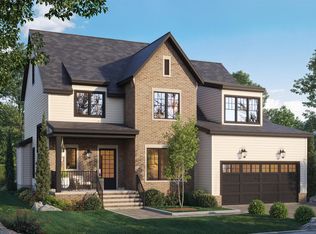Welcome home to timeless elegance and modern comfort. A charming covered front porch with gas lantern sets the tone, leading into an exquisite grand foyer with herringbone wood floors and graceful archways. The heart of the home is the gourmet kitchen, thoughtfully designed with high-end appliances, quartz countertops, a spacious scullery/pantry, and seamless flow into the dining and living areas. The main level offers both convenience and luxury with a private home office (or first-floor guest suite with full bath) and a stunning primary suite retreat with direct access to Laundry. Upstairs, you'll find 4 additional bedrooms, all with their own private baths a bonus room complete with a wet bar, full size fridge 1/2 bath, —providing plenty of space for everyone. Enjoy outdoor living on the screened porch overlooking a flat, private fenced backyard, complemented by a black wrought iron front yard fence for added charm. Inside, wide hallways, abundant natural light, and stonework surrounding the family room fireplace elevate the home's character. Perfectly positioned between Raleigh's vibrant Five Points neighborhood and the newly developed Iron Works, you'll be just minutes from Downtown Raleigh and North Hills. Everyday conveniences—including shopping, dining, coffee shops, groceries, and salons—are all right at your fingertips. With 5 bedrooms, 5.5 baths, and over-the-top craftsmanship throughout, this residence offers the ultimate blend of sophistication, comfort, and location.
Pending
$1,800,000
204 E Whitaker Mill Rd, Raleigh, NC 27608
5beds
3,872sqft
Est.:
Single Family Residence, Residential
Built in 2025
7,840.8 Square Feet Lot
$-- Zestimate®
$465/sqft
$-- HOA
What's special
Bonus roomCovered front porchAbundant natural lightGourmet kitchenPrivate home officeHerringbone wood floorsWide hallways
- 42 days |
- 113 |
- 0 |
Zillow last checked: 8 hours ago
Listing updated: November 17, 2025 at 08:42am
Listed by:
Allison Caudle 919-395-6186,
Southern Lux Living
Source: Doorify MLS,MLS#: 10122497
Facts & features
Interior
Bedrooms & bathrooms
- Bedrooms: 5
- Bathrooms: 6
- Full bathrooms: 5
- 1/2 bathrooms: 1
Heating
- ENERGY STAR Qualified Equipment, Fireplace(s), Forced Air, Gas Pack, Heat Pump, Natural Gas
Cooling
- Central Air, Dual, Electric, ENERGY STAR Qualified Equipment, Gas
Appliances
- Included: Bar Fridge, Built-In Gas Oven, Built-In Gas Range, Dishwasher, Disposal, Double Oven, ENERGY STAR Qualified Appliances, ENERGY STAR Qualified Dishwasher, Exhaust Fan, Gas Water Heater, Range, Range Hood, Tankless Water Heater, Vented Exhaust Fan, Wine Cooler
- Laundry: Laundry Room
Features
- Bar, Breakfast Bar, Built-in Features, Ceiling Fan(s), Crown Molding, Double Vanity, Dual Closets, Entrance Foyer, High Ceilings, Kitchen Island, Open Floorplan, Pantry, Master Downstairs, Quartz Counters, Separate Shower, Smart Thermostat, Smooth Ceilings, Soaking Tub, Walk-In Closet(s), Walk-In Shower, Water Closet
- Flooring: Ceramic Tile, Hardwood
- Number of fireplaces: 2
- Fireplace features: Family Room, Gas Log, Outside
Interior area
- Total structure area: 3,872
- Total interior livable area: 3,872 sqft
- Finished area above ground: 3,872
- Finished area below ground: 0
Property
Parking
- Total spaces: 6
- Parking features: Attached, Garage, Garage Door Opener, Garage Faces Front
- Attached garage spaces: 2
- Uncovered spaces: 4
Features
- Levels: Two
- Stories: 2
- Patio & porch: Covered, Porch, Screened
- Exterior features: Fenced Yard, Private Yard, Rain Gutters
- Fencing: Back Yard
- Has view: Yes
Lot
- Size: 7,840.8 Square Feet
- Features: Back Yard, Front Yard, Landscaped
Details
- Parcel number: 1704782626
- Zoning: R-10
- Special conditions: Standard
Construction
Type & style
- Home type: SingleFamily
- Architectural style: Bungalow, Traditional, Transitional
- Property subtype: Single Family Residence, Residential
Materials
- Board & Batten Siding, Brick Veneer, Fiber Cement
- Foundation: Pillar/Post/Pier
- Roof: Shingle
Condition
- New construction: Yes
- Year built: 2025
- Major remodel year: 2024
Details
- Builder name: Urban Building Solutions
Utilities & green energy
- Sewer: Public Sewer
- Water: Public
Community & HOA
Community
- Subdivision: Whitaker Mill
HOA
- Has HOA: No
Location
- Region: Raleigh
Financial & listing details
- Price per square foot: $465/sqft
- Tax assessed value: $561,344
- Annual tax amount: $4,895
- Date on market: 11/12/2025
Estimated market value
Not available
Estimated sales range
Not available
$5,439/mo
Price history
Price history
| Date | Event | Price |
|---|---|---|
| 11/12/2025 | Pending sale | $1,800,000$465/sqft |
Source: | ||
| 11/12/2025 | Listed for sale | $1,800,000$465/sqft |
Source: | ||
| 11/4/2025 | Listing removed | $1,800,000$465/sqft |
Source: | ||
| 10/7/2025 | Price change | $1,800,000+12.5%$465/sqft |
Source: | ||
| 9/18/2025 | Listed for sale | $1,599,900$413/sqft |
Source: | ||
Public tax history
Public tax history
| Year | Property taxes | Tax assessment |
|---|---|---|
| 2025 | $4,915 +0.4% | $561,344 |
| 2024 | $4,895 +24.7% | $561,344 +56.6% |
| 2023 | $3,926 +7.6% | $358,348 |
Find assessor info on the county website
BuyAbility℠ payment
Est. payment
$10,511/mo
Principal & interest
$8906
Property taxes
$975
Home insurance
$630
Climate risks
Neighborhood: Five Points
Nearby schools
GreatSchools rating
- 9/10Underwood ElementaryGrades: K-5Distance: 0.5 mi
- 6/10Oberlin Middle SchoolGrades: 6-8Distance: 1.2 mi
- 7/10Needham Broughton HighGrades: 9-12Distance: 1.4 mi
Schools provided by the listing agent
- Elementary: Wake - Underwood
- Middle: Wake - Oberlin
- High: Wake - Broughton
Source: Doorify MLS. This data may not be complete. We recommend contacting the local school district to confirm school assignments for this home.
- Loading
