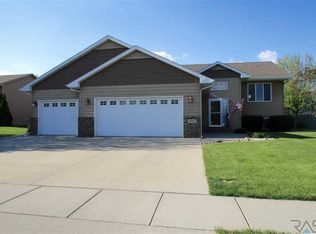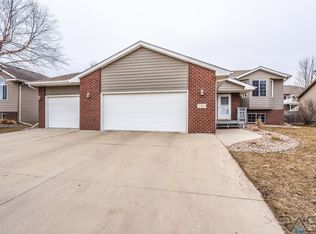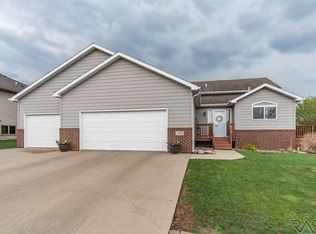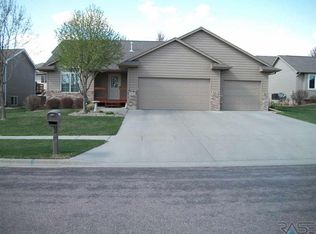The columns at the entrance to this 4 bedroom 3 bath home set it out from the rest. Home has spanning ceilings as you enter to a open floor plan with gas fireplace, center island, and sliders to deck. The master bedroom has his and hers closets with total updated master bath, and circle top window. Lower level offers larger family room with wet bar, french doors to bedroom with pass thru bath and the 4th bedroom has large dbl closets. All updated paints, carpet, and home has abundance of storage. The garage offers 220 hook up and the garage has and extra kickout for a boat or car. Close to park, schools, bike trail, pool, and if you like ice cream Milky Way not far either. Don't delay this home is nestled in many mature trees, fenced yard, and sprinkler system for ease.
This property is off market, which means it's not currently listed for sale or rent on Zillow. This may be different from what's available on other websites or public sources.




