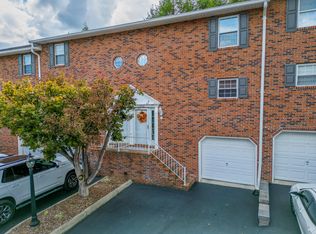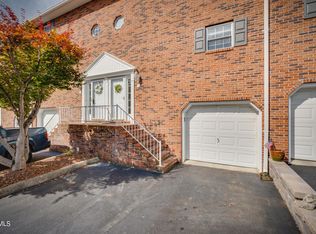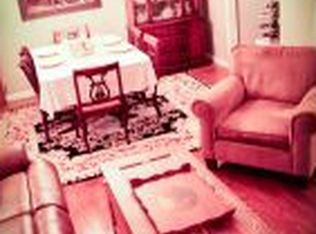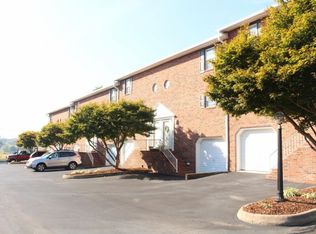Sold for $225,000
$225,000
204 E Mountain View Rd APT 21, Johnson City, TN 37601
2beds
1,232sqft
Condominium, Residential
Built in 1994
-- sqft lot
$227,500 Zestimate®
$183/sqft
$1,641 Estimated rent
Home value
$227,500
$191,000 - $271,000
$1,641/mo
Zestimate® history
Loading...
Owner options
Explore your selling options
What's special
Discover this inviting 2-bedroom, 1.5-bath condo that offers both comfort and functionality. The spacious layout features a cozy gas fireplace, perfect for creating a warm ambiance during cooler evenings. Each bedroom provides ample natural light and storage space, ensuring a tranquil retreat after a long day. The half bath adds convenience for guests, while the well-designed kitchen is ideal for culinary enthusiasts. After dinner you can sit on your back deck. A garage provides shelter from the elements on those rainy or cold days. Call today for your own private showing. All information is deemed reliable and should be verified by the buyer and/or buyer's agent.
Zillow last checked: 8 hours ago
Listing updated: October 09, 2025 at 09:27am
Listed by:
Liese Crosby 386-623-1138,
eXp Realty, LLC
Bought with:
John L. Lee, 371044
Crye-Leike Realtors
Source: TVRMLS,MLS#: 9977251
Facts & features
Interior
Bedrooms & bathrooms
- Bedrooms: 2
- Bathrooms: 2
- Full bathrooms: 1
- 1/2 bathrooms: 1
Heating
- Central, Fireplace(s), Heat Pump
Cooling
- Central Air, Heat Pump
Appliances
- Included: Dishwasher, Electric Range, Microwave, Refrigerator
- Laundry: Electric Dryer Hookup, Washer Hookup
Features
- Central Vacuum, Pantry
- Flooring: Carpet, Ceramic Tile, Laminate
- Windows: Insulated Windows
- Basement: Concrete,Unfinished
- Number of fireplaces: 1
- Fireplace features: Gas Log, Living Room
Interior area
- Total structure area: 1,878
- Total interior livable area: 1,232 sqft
Property
Parking
- Total spaces: 1
- Parking features: Asphalt
- Garage spaces: 1
Features
- Levels: Two
- Stories: 2
- Patio & porch: Back, Covered, Deck
Lot
- Topography: Level
Details
- Parcel number: 029l E 001.00
- Zoning: Residential
Construction
Type & style
- Home type: Condo
- Property subtype: Condominium, Residential
Materials
- Brick
- Foundation: Block
- Roof: Asphalt
Condition
- Average
- New construction: No
- Year built: 1994
Utilities & green energy
- Sewer: Public Sewer
- Water: Public
Community & neighborhood
Location
- Region: Johnson City
- Subdivision: Valley Ridge
HOA & financial
HOA
- Has HOA: Yes
- HOA fee: $125 monthly
Other
Other facts
- Listing terms: Cash,Conventional,FHA,THDA,VA Loan
Price history
| Date | Event | Price |
|---|---|---|
| 10/9/2025 | Sold | $225,000$183/sqft |
Source: TVRMLS #9977251 Report a problem | ||
| 9/11/2025 | Pending sale | $225,000$183/sqft |
Source: TVRMLS #9977251 Report a problem | ||
| 4/19/2025 | Price change | $225,000-4.3%$183/sqft |
Source: TVRMLS #9977251 Report a problem | ||
| 3/14/2025 | Listed for sale | $235,000+15.2%$191/sqft |
Source: TVRMLS #9977251 Report a problem | ||
| 11/15/2023 | Sold | $204,000+82.1%$166/sqft |
Source: Public Record Report a problem | ||
Public tax history
| Year | Property taxes | Tax assessment |
|---|---|---|
| 2024 | $1,400 +21.6% | $45,675 +63.9% |
| 2023 | $1,151 +6.4% | $27,875 |
| 2022 | $1,082 | $27,875 |
Find assessor info on the county website
Neighborhood: 37601
Nearby schools
GreatSchools rating
- 9/10Lake Ridge Elementary SchoolGrades: K-5Distance: 1.4 mi
- 7/10Indian Trail Middle SchoolGrades: 6-8Distance: 0.7 mi
- 8/10Science Hill High SchoolGrades: 9-12Distance: 2.9 mi
Schools provided by the listing agent
- Elementary: Lake Ridge
- Middle: Indian Trail
- High: Science Hill
Source: TVRMLS. This data may not be complete. We recommend contacting the local school district to confirm school assignments for this home.

Get pre-qualified for a loan
At Zillow Home Loans, we can pre-qualify you in as little as 5 minutes with no impact to your credit score.An equal housing lender. NMLS #10287.



