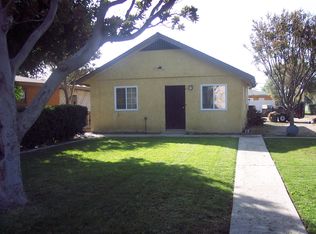Welcome to your dream home in Ontario the perfect haven for discerning family renters!
This beautifully remodeled 3-bedroom, 2-bathroom residence blends modern sophistication with everyday comfort. Renovated just two years ago, the home showcases an open-concept layout with a spacious living area that flows effortlessly into a chef-inspired kitchen.
Featuring a full suite of high-end Cafe appliances including a premium refrigerator, stove, oven, and microwave the kitchen is designed to impress and built to perform. Sleek cabinetry, quartz countertops, and a generous island provide the ideal space for casual dining and entertaining.
The serene master suite offers a peaceful retreat with a spa-like ensuite bathroom, while the two additional bedrooms are perfect for family, guests, or a home office setup.
Located near vibrant downtown Ontario, this home places you just minutes from trendy coffee shops, restaurants, parks, and shopping.
Please note: The garage is not included in this lease.
This home offers a rare combination of style, luxury, and location don't miss the opportunity to make it yours. Schedule a private tour today and envision your family settling into this exceptional community!
House for rent
$3,800/mo
204 E I St, Ontario, CA 91764
3beds
1,614sqft
Price may not include required fees and charges.
Singlefamily
Available now
Cats, small dogs OK
Central air
In unit laundry
2 Parking spaces parking
Central, fireplace
What's special
- 23 days
- on Zillow |
- -- |
- -- |
Travel times
Start saving for your dream home
Consider a first-time homebuyer savings account designed to grow your down payment with up to a 6% match & 4.15% APY.
Facts & features
Interior
Bedrooms & bathrooms
- Bedrooms: 3
- Bathrooms: 2
- Full bathrooms: 2
Rooms
- Room types: Family Room
Heating
- Central, Fireplace
Cooling
- Central Air
Appliances
- Included: Dryer, Washer
- Laundry: In Unit
Features
- Main Level Primary
- Flooring: Laminate
- Has fireplace: Yes
Interior area
- Total interior livable area: 1,614 sqft
Property
Parking
- Total spaces: 2
- Parking features: Assigned
- Details: Contact manager
Features
- Stories: 1
- Exterior features: Contact manager
- Has view: Yes
- View description: Contact manager
Details
- Parcel number: 1048251060000
Construction
Type & style
- Home type: SingleFamily
- Property subtype: SingleFamily
Condition
- Year built: 1950
Community & HOA
Location
- Region: Ontario
Financial & listing details
- Lease term: 12 Months
Price history
| Date | Event | Price |
|---|---|---|
| 6/18/2025 | Listed for rent | $3,800-1.3%$2/sqft |
Source: CRMLS #AR25137023 | ||
| 7/18/2024 | Listing removed | -- |
Source: CRMLS #AR24133678 | ||
| 7/2/2024 | Listed for rent | $3,850$2/sqft |
Source: CRMLS #AR24133678 | ||
| 5/28/2024 | Sold | $790,000-1.3%$489/sqft |
Source: | ||
| 5/9/2024 | Pending sale | $800,000$496/sqft |
Source: | ||
![[object Object]](https://photos.zillowstatic.com/fp/bc6fba6eecb1ded7c4ffbec3e4044107-p_i.jpg)
