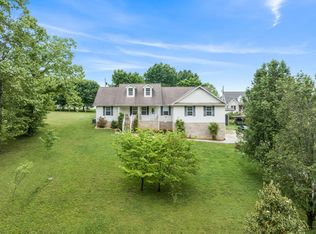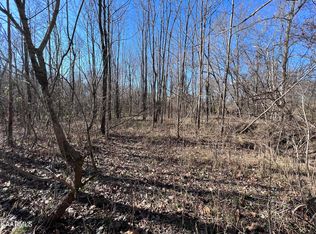Sold for $215,000 on 06/25/25
$215,000
204 E Howard Rd, Livingston, TN 38570
3beds
1,136sqft
Site Built
Built in 1951
-- sqft lot
$214,800 Zestimate®
$189/sqft
$1,444 Estimated rent
Home value
$214,800
Estimated sales range
Not available
$1,444/mo
Zestimate® history
Loading...
Owner options
Explore your selling options
What's special
Charming, updated cottage-style home perfectly situated between Livingston and Cookeville on a spacious corner lot. Enjoy relaxing mornings and peaceful evenings on the wrap-around porch, surrounded by blooming cherry trees. Inside, the bright living room opens to a beautifully updated kitchen featuring a farmhouse sink, stainless steel appliances, gas stove, and a center island with a pass-through to the dining room—ideal for entertaining.The main level boasts hardwood floors throughout, a primary bedroom, a second bedroom currently used as a walk-in closet, and a full bathroom. A separate laundry room offers convenient access to the side yard. An additional full bathroom is located off the kitchen.Upstairs, the third bedroom offers a cozy, elevated retreat that feels like a treehouse. Outside, enjoy a fire pit under the stars, ample parking, and detached shop—perfect for a home office, hobby room, or creative space. Read, Set , Move!
Zillow last checked: 8 hours ago
Listing updated: June 25, 2025 at 09:27am
Listed by:
Sherri Smith,
Real Estate Professionals of TN
Bought with:
Cerina Craig, 365499
The Realty Firm
Source: UCMLS,MLS#: 236398
Facts & features
Interior
Bedrooms & bathrooms
- Bedrooms: 3
- Bathrooms: 2
- Full bathrooms: 2
- Main level bedrooms: 2
Primary bedroom
- Level: Main
Bedroom 2
- Level: Main
Bedroom 3
- Level: Upper
Dining room
- Level: Main
Kitchen
- Level: Main
Living room
- Level: Main
Heating
- Electric, Central
Cooling
- Central Air
Appliances
- Included: Dishwasher, Electric Oven, Refrigerator, Gas Range, Microwave, Washer, Dryer, Electric Water Heater
- Laundry: Main Level
Features
- Ceiling Fan(s)
- Windows: Double Pane Windows
- Basement: Full
- Has fireplace: No
- Fireplace features: None
Interior area
- Total structure area: 1,136
- Total interior livable area: 1,136 sqft
Property
Parking
- Parking features: Open
Features
- Levels: Two
- Patio & porch: Porch, Covered
Lot
- Dimensions: 111 x 211 x 148 x 209
- Features: Corner Lot, Irregular Lot, Cleared, Trees
Details
- Additional structures: Outbuilding
- Parcel number: 071K A 009.00
Construction
Type & style
- Home type: SingleFamily
- Property subtype: Site Built
Materials
- Vinyl Siding, Frame
- Roof: Metal
Condition
- Year built: 1951
Utilities & green energy
- Electric: Circuit Breakers
- Gas: Natural Gas
- Sewer: Septic Tank
- Water: Public
Community & neighborhood
Security
- Security features: Smoke Detector(s)
Location
- Region: Livingston
- Subdivision: River Trace
Price history
| Date | Event | Price |
|---|---|---|
| 6/25/2025 | Sold | $215,000-8.5%$189/sqft |
Source: | ||
| 5/9/2025 | Contingent | $235,000$207/sqft |
Source: | ||
| 5/9/2025 | Pending sale | $235,000$207/sqft |
Source: | ||
| 5/7/2025 | Listed for sale | $235,000+261.5%$207/sqft |
Source: | ||
| 3/31/2017 | Sold | $65,000-23.1%$57/sqft |
Source: Public Record | ||
Public tax history
| Year | Property taxes | Tax assessment |
|---|---|---|
| 2024 | $453 +14.1% | $20,150 |
| 2023 | $397 | $20,150 |
| 2022 | $397 | $20,150 |
Find assessor info on the county website
Neighborhood: 38570
Nearby schools
GreatSchools rating
- 6/10Livingston Middle SchoolGrades: 5-8Distance: 3.8 mi
- NAOverton Adult High SchoolGrades: 9-12Distance: 4.4 mi
- 4/10A H Roberts Elementary SchoolGrades: PK-4Distance: 4.3 mi

Get pre-qualified for a loan
At Zillow Home Loans, we can pre-qualify you in as little as 5 minutes with no impact to your credit score.An equal housing lender. NMLS #10287.

