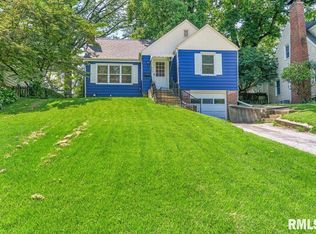Sold for $154,900 on 06/28/24
$154,900
204 E Black Ave, Springfield, IL 62702
3beds
1,300sqft
Single Family Residence, Residential
Built in 1940
-- sqft lot
$165,700 Zestimate®
$119/sqft
$1,355 Estimated rent
Home value
$165,700
$149,000 - $184,000
$1,355/mo
Zestimate® history
Loading...
Owner options
Explore your selling options
What's special
Back on market at no fault of the seller! A beautiful, charming home that has been meticulously & newly renovated! This home is located on a nice, quiet street and overlooks Lincoln Park. It has a brand New Kitchen -cabinets, countertops, backsplash, ceramic tile flooring & ALL new appliances! A completely renovated full bathroom with beautiful porcelain tile flooring. A new sump pump. Two bedrooms with original hardwood floors. A wonderful 3 seasons room where you can relax by yourself or entertain friends & family while enjoying your peaceful & serene backyard. The formal dining room is very quaint & surrounded by archway entries & new flooring. The living room has a lot of natural light, a wonderful fireplace & new carpet. Up a few stairs you will find a nice separate bedroom/recreation room! There is a bonus/storage room off the garage & more storage & laundry in the basement. Some plumbing & electrical updates. The entire outside of the home was freshly painted too! Be sure to schedule a showing. Seller is willing to assist in part to buyer's closing costs with a reasonable offer.
Zillow last checked: 8 hours ago
Listing updated: June 29, 2024 at 01:01pm
Listed by:
Jerry George Pref:217-638-1360,
The Real Estate Group, Inc.
Bought with:
Fritz Pfister, 475091171
RE/MAX Professionals
Source: RMLS Alliance,MLS#: CA1028655 Originating MLS: Capital Area Association of Realtors
Originating MLS: Capital Area Association of Realtors

Facts & features
Interior
Bedrooms & bathrooms
- Bedrooms: 3
- Bathrooms: 1
- Full bathrooms: 1
Bedroom 1
- Dimensions: 18ft 5in x 10ft 5in
Bedroom 2
- Level: Upper
- Dimensions: 12ft 4in x 10ft 7in
Bedroom 3
- Level: Upper
- Dimensions: 12ft 4in x 8ft 1in
Other
- Level: Main
- Dimensions: 9ft 1in x 12ft 4in
Other
- Area: 0
Additional room
- Description: 3 seasons room
- Level: Main
- Dimensions: 17ft 1in x 10ft 9in
Additional room 2
- Description: Bonus/Storage room
- Level: Lower
- Dimensions: 12ft 5in x 8ft 3in
Kitchen
- Level: Main
- Dimensions: 8ft 1in x 12ft 4in
Laundry
- Level: Basement
Living room
- Level: Main
- Dimensions: 18ft 5in x 12ft 4in
Main level
- Area: 645
Upper level
- Area: 655
Heating
- Forced Air
Appliances
- Included: Dishwasher, Dryer, Microwave, Range, Refrigerator, Washer
Features
- Ceiling Fan(s)
- Basement: Partial
- Number of fireplaces: 1
- Fireplace features: Gas Log, Living Room
Interior area
- Total structure area: 1,300
- Total interior livable area: 1,300 sqft
Property
Parking
- Total spaces: 1
- Parking features: Attached
- Attached garage spaces: 1
- Details: Number Of Garage Remotes: 0
Features
- Levels: Two
- Patio & porch: Deck, Porch, Enclosed
Lot
- Dimensions: 52 x 196 x 50 x 181
- Features: Sloped
Details
- Parcel number: 1422.0302002
Construction
Type & style
- Home type: SingleFamily
- Property subtype: Single Family Residence, Residential
Materials
- Aluminum Siding, Brick
- Foundation: Block
- Roof: Shingle
Condition
- New construction: No
- Year built: 1940
Utilities & green energy
- Sewer: Public Sewer
- Water: Public
Green energy
- Energy efficient items: Appliances, High Efficiency Heating
Community & neighborhood
Location
- Region: Springfield
- Subdivision: None
Other
Other facts
- Road surface type: Paved
Price history
| Date | Event | Price |
|---|---|---|
| 6/28/2024 | Sold | $154,900$119/sqft |
Source: | ||
| 5/17/2024 | Pending sale | $154,900$119/sqft |
Source: | ||
| 5/7/2024 | Listed for sale | $154,900$119/sqft |
Source: | ||
| 4/21/2024 | Pending sale | $154,900$119/sqft |
Source: | ||
| 4/20/2024 | Listed for sale | $154,900+106.5%$119/sqft |
Source: | ||
Public tax history
Tax history is unavailable.
Neighborhood: 62702
Nearby schools
GreatSchools rating
- 3/10Mcclernand Elementary SchoolGrades: K-5Distance: 0.9 mi
- 2/10U S Grant Middle SchoolGrades: 6-8Distance: 2.3 mi
- 1/10Lanphier High SchoolGrades: 9-12Distance: 0.8 mi
Schools provided by the listing agent
- Elementary: McClernand
- Middle: Grant/Lincoln
- High: Lanphier High School
Source: RMLS Alliance. This data may not be complete. We recommend contacting the local school district to confirm school assignments for this home.

Get pre-qualified for a loan
At Zillow Home Loans, we can pre-qualify you in as little as 5 minutes with no impact to your credit score.An equal housing lender. NMLS #10287.
