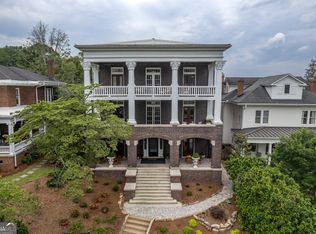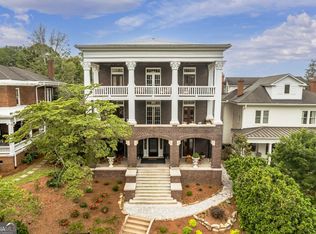Closed
$980,000
204 E 4th Ave, Rome, GA 30161
3beds
3,800sqft
Single Family Residence
Built in 1910
9,583.2 Square Feet Lot
$961,400 Zestimate®
$258/sqft
$2,218 Estimated rent
Home value
$961,400
$788,000 - $1.17M
$2,218/mo
Zestimate® history
Loading...
Owner options
Explore your selling options
What's special
Originally built by the O'Neill family, this stately 1910 Craftsman home seamlessly blends historic charm with modern luxury. As you step onto the sprawling covered porch, adorned with an intricate tiled floor, you're welcomed through a grand leaded-glass door into a breathtaking foyer. Here, the original staircase and exquisite woodwork set the tone for the craftsmanship found throughout the home. The great room is anchored by a stunning wood burning Rookwood tile surround fireplace and argyle leaded-glass windows. Flowing effortlessly from the great room, the oversized dining room invites elegant gatherings, while the cozy back den with gas log fireplace offers the perfect retreat. At the heart of the home, the spacious kitchen underwent a stunning renovation in 2023, blending modern conveniences with timeless style. A charming pajama staircase connects the kitchen to the second floor, where the beautifully remodeled owner's suite features a luxurious marble bathroom. Two additional generously sized bedrooms and two full bathrooms complete the upper level, along with a screened-in porch overlooking the fenced courtyard. Rare for the area, this property offers off-street parking with a two-car pad at the rear. With only four owners in its history, this meticulously maintained home retains its original blueprints, preserving its legacy for the next owner.
Zillow last checked: 8 hours ago
Listing updated: April 04, 2025 at 12:20pm
Listed by:
Michele Rikard 770-241-0772,
Hardy Realty & Development Company
Bought with:
Jeb Arp, 358296
Toles, Temple & Wright, Inc.
Source: GAMLS,MLS#: 10476337
Facts & features
Interior
Bedrooms & bathrooms
- Bedrooms: 3
- Bathrooms: 4
- Full bathrooms: 3
- 1/2 bathrooms: 1
Heating
- Central
Cooling
- Central Air
Appliances
- Included: Dishwasher, Disposal, Oven/Range (Combo), Stainless Steel Appliance(s)
- Laundry: Upper Level
Features
- Bookcases, Double Vanity, High Ceilings, Rear Stairs, Entrance Foyer
- Flooring: Hardwood
- Basement: Concrete
- Number of fireplaces: 2
Interior area
- Total structure area: 3,800
- Total interior livable area: 3,800 sqft
- Finished area above ground: 3,800
- Finished area below ground: 0
Property
Parking
- Total spaces: 2
- Parking features: Off Street, Parking Pad
- Has uncovered spaces: Yes
Features
- Levels: Two
- Stories: 2
Lot
- Size: 9,583 sqft
- Features: Private, Sloped
Details
- Parcel number: J14C 201
Construction
Type & style
- Home type: SingleFamily
- Architectural style: Brick 4 Side,Craftsman
- Property subtype: Single Family Residence
Materials
- Brick
- Roof: Composition
Condition
- Updated/Remodeled
- New construction: No
- Year built: 1910
Utilities & green energy
- Sewer: Public Sewer
- Water: Public
- Utilities for property: High Speed Internet, Natural Gas Available, Sewer Connected, Water Available
Community & neighborhood
Community
- Community features: Sidewalks, Street Lights, Near Shopping
Location
- Region: Rome
- Subdivision: Between the Rivers
Other
Other facts
- Listing agreement: Exclusive Right To Sell
Price history
| Date | Event | Price |
|---|---|---|
| 3/28/2025 | Sold | $980,000+3.2%$258/sqft |
Source: | ||
| 3/14/2025 | Pending sale | $950,000$250/sqft |
Source: | ||
| 3/12/2025 | Listed for sale | $950,000+143.6%$250/sqft |
Source: | ||
| 6/27/2011 | Sold | $390,000-4.9%$103/sqft |
Source: Public Record Report a problem | ||
| 3/31/2011 | Price change | $409,900-8.7%$108/sqft |
Source: Toles, Temple & Wright, Inc. #2808125 Report a problem | ||
Public tax history
| Year | Property taxes | Tax assessment |
|---|---|---|
| 2024 | $9,614 +2.4% | $302,689 +3.2% |
| 2023 | $9,390 +1% | $293,317 +19.3% |
| 2022 | $9,295 +12.2% | $245,896 +10.1% |
Find assessor info on the county website
Neighborhood: 30161
Nearby schools
GreatSchools rating
- 6/10East Central Elementary SchoolGrades: PK-6Distance: 1.4 mi
- 5/10Rome Middle SchoolGrades: 7-8Distance: 2.7 mi
- 6/10Rome High SchoolGrades: 9-12Distance: 2.6 mi
Schools provided by the listing agent
- Elementary: East Central
- Middle: Rome
- High: Rome
Source: GAMLS. This data may not be complete. We recommend contacting the local school district to confirm school assignments for this home.
Get pre-qualified for a loan
At Zillow Home Loans, we can pre-qualify you in as little as 5 minutes with no impact to your credit score.An equal housing lender. NMLS #10287.

