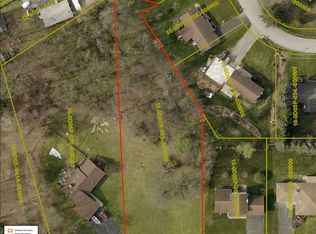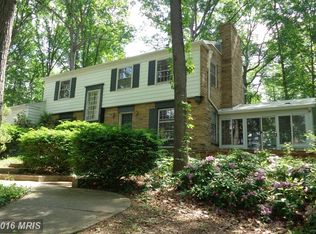Sold for $240,000
$240,000
204 Dwarf Rd, Chambersburg, PA 17202
4beds
1,844sqft
Single Family Residence
Built in 1975
0.48 Acres Lot
$243,100 Zestimate®
$130/sqft
$1,983 Estimated rent
Home value
$243,100
$219,000 - $272,000
$1,983/mo
Zestimate® history
Loading...
Owner options
Explore your selling options
What's special
Opportunity knocks in a prime Chambersburg location! This unique multi-level home is loaded with character and offers great sweat-equity potential—bring your vision and make it your own. The entry level features a light-filled living room with beamed, vaulted ceilings. Upstairs, a fully equipped kitchen with center island opens to a dining area with slider to the rear deck, plus 3 bedrooms and a full bath. The primary bedroom enjoys direct access to a large covered porch that steps onto the expansive deck—perfect for indoor/outdoor living. The lower level adds a huge family room with fireplace, 4th bedroom, second full bath, and laundry. A small storage area—would be an amazing mudroom—leads out to the garage/workshop. Outside, enjoy a lush 1/2-acre lot with beautiful views, a 2-car carport, large driveway, and welcoming front porch. Brand-new hot water heater. Prime location close to shopping, dining, and commuter routes. So much space for everyone and everything!
Zillow last checked: 8 hours ago
Listing updated: October 03, 2025 at 06:42am
Listed by:
Kari Shank 240-291-2059,
Samson Properties,
Listing Team: Kari & Associates
Bought with:
BRYCE BARNES, rs350035
Coldwell Banker Realty
Source: Bright MLS,MLS#: PAFL2029334
Facts & features
Interior
Bedrooms & bathrooms
- Bedrooms: 4
- Bathrooms: 2
- Full bathrooms: 2
- Main level bathrooms: 1
- Main level bedrooms: 3
Basement
- Area: 500
Heating
- Baseboard, Electric
Cooling
- Wall Unit(s), Electric
Appliances
- Included: Electric Water Heater
- Laundry: Lower Level
Features
- Basement: Partial,Finished
- Number of fireplaces: 1
- Fireplace features: Wood Burning
Interior area
- Total structure area: 1,844
- Total interior livable area: 1,844 sqft
- Finished area above ground: 1,344
- Finished area below ground: 500
Property
Parking
- Total spaces: 3
- Parking features: Garage Faces Front, Storage, Attached Carport, Attached
- Attached garage spaces: 1
- Carport spaces: 2
- Covered spaces: 3
Accessibility
- Accessibility features: None
Features
- Levels: Split Foyer,Two
- Stories: 2
- Patio & porch: Deck, Porch, Roof
- Pool features: None
Lot
- Size: 0.48 Acres
Details
- Additional structures: Above Grade, Below Grade
- Parcel number: 100D05P060.000000
- Zoning: R
- Special conditions: Standard
Construction
Type & style
- Home type: SingleFamily
- Property subtype: Single Family Residence
Materials
- Brick, Vinyl Siding
- Foundation: Block
Condition
- New construction: No
- Year built: 1975
Utilities & green energy
- Sewer: Public Sewer
- Water: Public
Community & neighborhood
Location
- Region: Chambersburg
- Subdivision: None Available
- Municipality: GUILFORD TWP
Other
Other facts
- Listing agreement: Exclusive Right To Sell
- Ownership: Fee Simple
Price history
| Date | Event | Price |
|---|---|---|
| 9/26/2025 | Sold | $240,000-4%$130/sqft |
Source: | ||
| 8/27/2025 | Contingent | $250,000$136/sqft |
Source: | ||
| 8/21/2025 | Listed for sale | $250,000$136/sqft |
Source: | ||
Public tax history
| Year | Property taxes | Tax assessment |
|---|---|---|
| 2024 | $3,558 +6.5% | $21,840 |
| 2023 | $3,339 +2.4% | $21,840 |
| 2022 | $3,261 | $21,840 |
Find assessor info on the county website
Neighborhood: 17202
Nearby schools
GreatSchools rating
- 6/10Falling Spring El SchoolGrades: K-5Distance: 1 mi
- 6/10Chambersburg Area Ms - SouthGrades: 6-8Distance: 1.9 mi
- 3/10Chambersburg Area Senior High SchoolGrades: 9-12Distance: 2.6 mi
Schools provided by the listing agent
- District: Chambersburg Area
Source: Bright MLS. This data may not be complete. We recommend contacting the local school district to confirm school assignments for this home.
Get pre-qualified for a loan
At Zillow Home Loans, we can pre-qualify you in as little as 5 minutes with no impact to your credit score.An equal housing lender. NMLS #10287.
Sell for more on Zillow
Get a Zillow Showcase℠ listing at no additional cost and you could sell for .
$243,100
2% more+$4,862
With Zillow Showcase(estimated)$247,962

