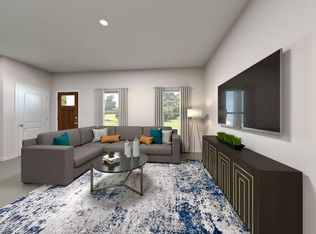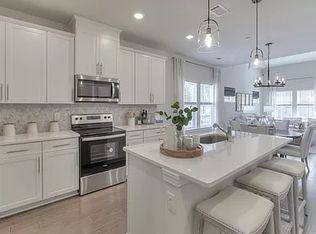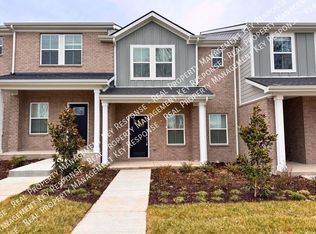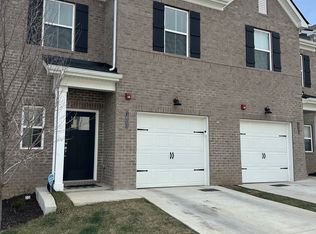Sold for $300,000
Street View
$300,000
204 Douglas Bend Rd, Gallatin, TN 37066
--beds
--baths
--sqft
SingleFamily
Built in 1900
15.16 Acres Lot
$-- Zestimate®
$--/sqft
$2,434 Estimated rent
Home value
Not available
Estimated sales range
Not available
$2,434/mo
Zestimate® history
Loading...
Owner options
Explore your selling options
What's special
204 Douglas Bend Rd, Gallatin, TN 37066 is a single family home that was built in 1900. This home last sold for $300,000 in March 2025.
The Rent Zestimate for this home is $2,434/mo.
Price history
| Date | Event | Price |
|---|---|---|
| 3/10/2025 | Sold | $300,000-9.2% |
Source: Public Record Report a problem | ||
| 7/15/2024 | Sold | $330,518-10.7% |
Source: Public Record Report a problem | ||
| 9/22/2023 | Sold | $369,989-87.1% |
Source: Public Record Report a problem | ||
| 7/24/2020 | Sold | $2,874,375 |
Source: Public Record Report a problem | ||
Public tax history
| Year | Property taxes | Tax assessment |
|---|---|---|
| 2024 | $1,419 -94.7% | $72,775 -86.8% |
| 2023 | $26,976 -8.6% | $552,400 -77.1% |
| 2022 | $29,523 +4702.8% | $2,410,400 +2117.5% |
Find assessor info on the county website
Neighborhood: 37066
Nearby schools
GreatSchools rating
- 9/10Jack Anderson Elementary STEM SchoolGrades: PK-5Distance: 1.9 mi
- 8/10Station Camp Middle SchoolGrades: 6-8Distance: 2.1 mi
- 7/10Station Camp High SchoolGrades: 9-12Distance: 2 mi
Get pre-qualified for a loan
At Zillow Home Loans, we can pre-qualify you in as little as 5 minutes with no impact to your credit score.An equal housing lender. NMLS #10287.



