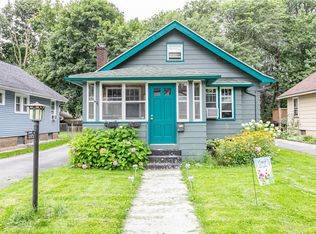Closed
$180,000
204 Dorstone Rd, Rochester, NY 14624
3beds
1,143sqft
Single Family Residence
Built in 1925
6,534 Square Feet Lot
$194,000 Zestimate®
$157/sqft
$2,424 Estimated rent
Maximize your home sale
Get more eyes on your listing so you can sell faster and for more.
Home value
$194,000
$184,000 - $204,000
$2,424/mo
Zestimate® history
Loading...
Owner options
Explore your selling options
What's special
Welcome to 204 Dorstone Road! This well-maintained 3 bedroom, 1 full bath property has many updates throughout including an updated kitchen with new countertop, sink, faucet, hardware, and backsplash. The bathroom also has a new countertop, sink, bathtub, paint, and shiplap has recently been installed on the walls. The second floor contains a large flex space that can be used as a bedroom, studio, library, etc. Outside you will find a 1.5 car garage, blacktop driveway, new concrete patio, fresh landscaping, and the roof was redone in fall of 2021. Additionally, there are 2 first-floor bedrooms and the property is located on a quiet, dead-end street with a fully-fenced backyard offering plenty of privacy while still being close to Route 33A for convenient travel. All offers are being reviewed on Monday, March 20th at 5:00 PM. Schedule a showing today! *Sq. ft. includes second floor - tax records only list sq. ft. as 792.*
Zillow last checked: 8 hours ago
Listing updated: May 08, 2023 at 11:13am
Listed by:
Matthew Sader 585-307-8722,
Hunt Real Estate ERA/Columbus
Bought with:
Patrick J. Hastings, 30HA0322512
Howard Hanna
Peter M. Gonzales, 10401324301
Howard Hanna
Source: NYSAMLSs,MLS#: R1459131 Originating MLS: Rochester
Originating MLS: Rochester
Facts & features
Interior
Bedrooms & bathrooms
- Bedrooms: 3
- Bathrooms: 1
- Full bathrooms: 1
- Main level bathrooms: 1
- Main level bedrooms: 2
Heating
- Gas, Forced Air
Appliances
- Included: Dryer, Dishwasher, Gas Oven, Gas Range, Gas Water Heater, Refrigerator, Washer
- Laundry: In Basement
Features
- Attic, Separate/Formal Living Room, Solid Surface Counters, Window Treatments, Bedroom on Main Level
- Flooring: Hardwood, Tile, Varies
- Windows: Drapes
- Basement: Full
- Has fireplace: No
Interior area
- Total structure area: 1,143
- Total interior livable area: 1,143 sqft
Property
Parking
- Total spaces: 1.5
- Parking features: Detached, Garage
- Garage spaces: 1.5
Features
- Patio & porch: Enclosed, Patio, Porch
- Exterior features: Blacktop Driveway, Fully Fenced, Patio
- Fencing: Full
Lot
- Size: 6,534 sqft
- Dimensions: 42 x 111
- Features: Near Public Transit, Residential Lot
Details
- Parcel number: 2626001340700003029000
- Special conditions: Standard
Construction
Type & style
- Home type: SingleFamily
- Architectural style: Cape Cod
- Property subtype: Single Family Residence
Materials
- Fiber Cement
- Foundation: Block
- Roof: Asphalt
Condition
- Resale
- Year built: 1925
Utilities & green energy
- Sewer: Connected
- Water: Connected, Public
- Utilities for property: Sewer Connected, Water Connected
Community & neighborhood
Location
- Region: Rochester
- Subdivision: Bierbrauer & Morey
Other
Other facts
- Listing terms: Cash,Conventional,FHA,VA Loan
Price history
| Date | Event | Price |
|---|---|---|
| 5/8/2023 | Sold | $180,000+50.1%$157/sqft |
Source: | ||
| 3/21/2023 | Pending sale | $119,900$105/sqft |
Source: | ||
| 3/14/2023 | Listed for sale | $119,900+14.2%$105/sqft |
Source: | ||
| 6/29/2020 | Sold | $105,000+10.6%$92/sqft |
Source: | ||
| 5/27/2020 | Pending sale | $94,900$83/sqft |
Source: RE/MAX Realty Group #R1266600 Report a problem | ||
Public tax history
| Year | Property taxes | Tax assessment |
|---|---|---|
| 2024 | -- | $96,100 |
| 2023 | -- | $96,100 |
| 2022 | -- | $96,100 |
Find assessor info on the county website
Neighborhood: 14624
Nearby schools
GreatSchools rating
- 5/10Paul Road SchoolGrades: K-5Distance: 2.9 mi
- 5/10Gates Chili Middle SchoolGrades: 6-8Distance: 1.6 mi
- 4/10Gates Chili High SchoolGrades: 9-12Distance: 1.8 mi
Schools provided by the listing agent
- District: Gates Chili
Source: NYSAMLSs. This data may not be complete. We recommend contacting the local school district to confirm school assignments for this home.
