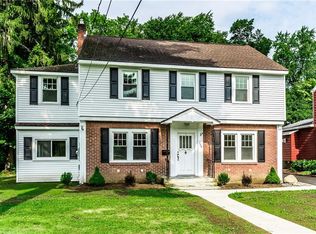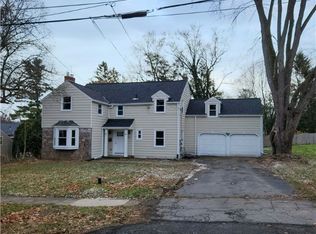Closed
$470,000
204 Dewittshire Rd, Syracuse, NY 13214
4beds
2,153sqft
Single Family Residence
Built in 1937
7,405.2 Square Feet Lot
$497,700 Zestimate®
$218/sqft
$2,568 Estimated rent
Home value
$497,700
$458,000 - $542,000
$2,568/mo
Zestimate® history
Loading...
Owner options
Explore your selling options
What's special
This elegant light-filled four-bedroom Colonial is located in the charming Dewittshire neighborhood. A freshly painted exterior and natural stone facade welcome you into the lovely three-season
Craftsmen-style porch. French doors open into a spacious living room, featuring a fireplace with a wood-burning insert that provides clean, efficient heat, complemented by a beautiful surround and mantle.
Gleaming hardwood floors are found throughout the home.
The first floor includes a formal dining room, large updated eat-in kitchen, and half-bath.
Upstairs you’ll find four generously sized bedrooms, including two excellent options for a primary bedroom. One is a spacious (13 x22 ft) room with two large closets, while the other is part of a separate suite with adjacent bath.
The upstairs boasts a bright open hallway and three large built-ins providing generous storage
.
The home also has a two-bay heated garage, a large yard and finished basement with fireplace.
Situated in the sought-after Jamesville-Dewitt school district and within walking distance to Moses dewitt elementary, local shopping, and just minutes from universities, hospitals and highways, this home offers a perfect blend of charm location and functionality.
Pre-approval with lender or proof of funds required prior to scheduling a showing.
Zillow last checked: 8 hours ago
Listing updated: April 21, 2025 at 09:16am
Listed by:
NON MLS SeanFHagan@aol.com,
Syracuse Non-MLS
Bought with:
Eric Burrell, 10301224024
Limestone Creek Properties LLC
Source: NYSAMLSs,MLS#: S1600650 Originating MLS: Syracuse
Originating MLS: Syracuse
Facts & features
Interior
Bedrooms & bathrooms
- Bedrooms: 4
- Bathrooms: 3
- Full bathrooms: 2
- 1/2 bathrooms: 1
- Main level bathrooms: 1
Heating
- Gas, Baseboard, Forced Air
Appliances
- Included: Dishwasher, Exhaust Fan, Disposal, Gas Oven, Gas Range, Gas Water Heater, Microwave, Refrigerator, Range Hood
Features
- Eat-in Kitchen, Granite Counters
- Flooring: Hardwood, Tile, Varies
- Basement: Partially Finished
- Number of fireplaces: 2
Interior area
- Total structure area: 2,153
- Total interior livable area: 2,153 sqft
Property
Parking
- Total spaces: 2
- Parking features: Attached, Garage
- Attached garage spaces: 2
Features
- Exterior features: Blacktop Driveway
Lot
- Size: 7,405 sqft
- Dimensions: 50 x 156
- Features: Rectangular, Rectangular Lot, Residential Lot
Details
- Parcel number: 31268906000000120060000000
- Special conditions: Standard
Construction
Type & style
- Home type: SingleFamily
- Architectural style: Colonial,Two Story
- Property subtype: Single Family Residence
Materials
- Shake Siding
- Foundation: Block
Condition
- Resale
- Year built: 1937
Utilities & green energy
- Sewer: Connected
- Water: Connected, Public
- Utilities for property: Electricity Connected, Sewer Connected, Water Connected
Community & neighborhood
Location
- Region: Syracuse
Other
Other facts
- Listing terms: Cash,Conventional,FHA,VA Loan
Price history
| Date | Event | Price |
|---|---|---|
| 4/8/2025 | Sold | $470,000+6.8%$218/sqft |
Source: | ||
| 2/16/2025 | Pending sale | $439,900$204/sqft |
Source: Owner Report a problem | ||
| 2/5/2025 | Listed for sale | $439,900+87.2%$204/sqft |
Source: Owner Report a problem | ||
| 7/20/2015 | Sold | $235,000-1.1%$109/sqft |
Source: | ||
| 6/2/2015 | Price change | $237,700-0.9%$110/sqft |
Source: RealtyUSA #S331614 Report a problem | ||
Public tax history
| Year | Property taxes | Tax assessment |
|---|---|---|
| 2024 | -- | $270,000 +9.4% |
| 2023 | -- | $246,800 +2.8% |
| 2022 | -- | $240,000 +2.1% |
Find assessor info on the county website
Neighborhood: 13214
Nearby schools
GreatSchools rating
- 7/10Jamesville Dewitt Middle SchoolGrades: 5-8Distance: 0.9 mi
- 9/10Jamesville Dewitt High SchoolGrades: 9-12Distance: 1.4 mi
- 7/10Moses Dewitt Elementary SchoolGrades: PK-4Distance: 0.1 mi
Schools provided by the listing agent
- District: Jamesville-Dewitt
Source: NYSAMLSs. This data may not be complete. We recommend contacting the local school district to confirm school assignments for this home.

