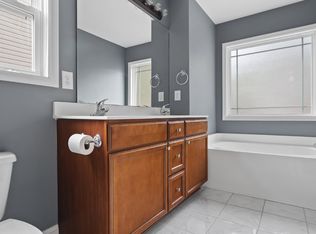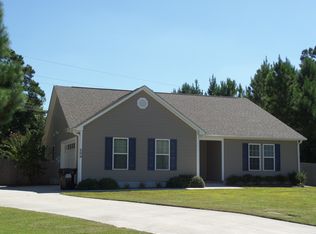Sold for $270,000 on 10/10/23
$270,000
204 Demetrius Court, Hubert, NC 28539
3beds
1,466sqft
Single Family Residence
Built in 2011
0.55 Acres Lot
$291,300 Zestimate®
$184/sqft
$1,675 Estimated rent
Home value
$291,300
$277,000 - $306,000
$1,675/mo
Zestimate® history
Loading...
Owner options
Explore your selling options
What's special
Welcome to 204 Demetrius Court: an immaculately kept three bedroom, 2 bathroom home situated on a quiet cul de sac. Inside you will find beautiful shiplap detailing, vaulted ceilings, stunning LVP flooring, and large windows allowing ample light.
Every chef will feel right at home in the kitchen. There is lots of cabinet and counter space in addition to a farmhouse style sink.
Retire to the primary bedroom and allow it to become your own personal oasis. The gorgeous tray ceiling, many windows, and a stunning primary bathroom complete with dual vanity sinks, a large soaking tub, a private toilet, and a huge walk in closet makes it the perfect place to relax after a long day!
This home has a split floor plan, with the two additional bedrooms and full bathroom being separated from the primary to offer more privacy. Both bedrooms have a large walk in closet--plenty of storage space!
The laundry room is complete with cabinets and shelves and doubles as a mud room, as it leads directly to the garage.
The backyard is spacious and fenced, with a HUGE deck. It is the perfect place for a summer barbecue or to watch the sun go down.
204 Demetrius Court is convenient to Camp Lejeune, local restaurants and shopping, and is outside city limits! Schedule your showing today!
Zillow last checked: 8 hours ago
Listing updated: October 09, 2024 at 09:41am
Listed by:
Carey Schuele 410-897-2591,
Century 21 Coastal Advantage
Bought with:
Emily Isenhart, 329972
Realty One Group East-MHC
Source: Hive MLS,MLS#: 100400339 Originating MLS: Jacksonville Board of Realtors
Originating MLS: Jacksonville Board of Realtors
Facts & features
Interior
Bedrooms & bathrooms
- Bedrooms: 3
- Bathrooms: 2
- Full bathrooms: 2
Primary bedroom
- Level: Primary Living Area
Dining room
- Features: Combination
Heating
- Heat Pump, Electric
Cooling
- Central Air
Appliances
- Included: Electric Oven, Built-In Microwave, Refrigerator, Dishwasher
- Laundry: Laundry Room
Features
- Master Downstairs, Vaulted Ceiling(s), Tray Ceiling(s), High Ceilings, Entrance Foyer, Mud Room, Ceiling Fan(s), Walk-in Shower, Blinds/Shades
- Flooring: Carpet, LVT/LVP
Interior area
- Total structure area: 1,466
- Total interior livable area: 1,466 sqft
Property
Parking
- Total spaces: 2
- Parking features: Paved
Features
- Levels: One
- Stories: 1
- Patio & porch: Deck
- Fencing: Back Yard
Lot
- Size: 0.55 Acres
- Features: Cul-De-Sac
Details
- Parcel number: 1138a60
- Zoning: R-15
- Special conditions: Standard
Construction
Type & style
- Home type: SingleFamily
- Property subtype: Single Family Residence
Materials
- Aluminum Siding, Vinyl Siding
- Foundation: Slab
- Roof: Shingle
Condition
- New construction: No
- Year built: 2011
Utilities & green energy
- Sewer: Septic Tank
- Water: Public
- Utilities for property: Water Available
Community & neighborhood
Location
- Region: Hubert
- Subdivision: Riggsfield
Other
Other facts
- Listing agreement: Exclusive Right To Sell
- Listing terms: Cash,Conventional,FHA,USDA Loan,VA Loan
- Road surface type: Paved
Price history
| Date | Event | Price |
|---|---|---|
| 10/10/2023 | Sold | $270,000+5.9%$184/sqft |
Source: | ||
| 8/20/2023 | Pending sale | $255,000$174/sqft |
Source: | ||
| 8/18/2023 | Listed for sale | $255,000+36.4%$174/sqft |
Source: | ||
| 7/28/2020 | Sold | $187,000-1.1%$128/sqft |
Source: | ||
| 6/14/2020 | Pending sale | $189,000$129/sqft |
Source: COLDWELL BANKER SEA COAST ADVANTAGE #100221901 | ||
Public tax history
| Year | Property taxes | Tax assessment |
|---|---|---|
| 2024 | $1,366 | $208,621 |
| 2023 | $1,366 0% | $208,621 |
| 2022 | $1,366 +21.5% | $208,621 +30.8% |
Find assessor info on the county website
Neighborhood: 28539
Nearby schools
GreatSchools rating
- 4/10Silverdale ElementaryGrades: K-5Distance: 2.4 mi
- 7/10Hunters Creek MiddleGrades: 6-8Distance: 5.8 mi
- 4/10White Oak HighGrades: 9-12Distance: 6.6 mi

Get pre-qualified for a loan
At Zillow Home Loans, we can pre-qualify you in as little as 5 minutes with no impact to your credit score.An equal housing lender. NMLS #10287.
Sell for more on Zillow
Get a free Zillow Showcase℠ listing and you could sell for .
$291,300
2% more+ $5,826
With Zillow Showcase(estimated)
$297,126
