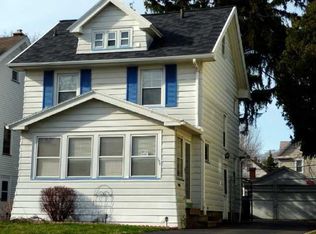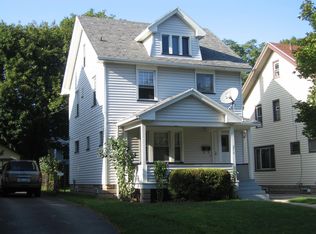Another Rockin Rochester beauty! Save yourself cost of a home inspection- seller paid for one to provide to buyer! Complete rehab. Stunning! EXTERIOR JUST PAINTED & NEW GARAGE DOOR INSTALLED in next 2 weeks. Every inch of interior is new. New flooring, paint, gorgeous kitchen w/ new appliances, ceramic tile bathroom, thermo windows, driveway, glass block windows, newly finished hardwood floors, newer furnace, electric, architectural shingle roof, full attic, full dry basement, leaded glass decorative window in the formal dining room... absolutely nothing to worry about. Room sizes in listing. Contact agent for virtual tour link. Delayed showings set for Thurs. May 21 at 3pm
This property is off market, which means it's not currently listed for sale or rent on Zillow. This may be different from what's available on other websites or public sources.

