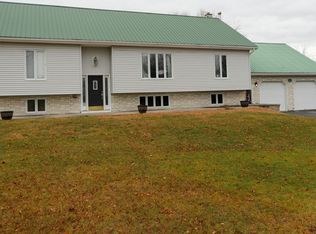Sold for $209,900
$209,900
204 Davison Rd, Mooers Forks, NY 12959
3beds
1,860sqft
Single Family Residence
Built in 1997
1 Acres Lot
$240,200 Zestimate®
$113/sqft
$2,239 Estimated rent
Home value
$240,200
$183,000 - $298,000
$2,239/mo
Zestimate® history
Loading...
Owner options
Explore your selling options
What's special
Very well maintained and landscaped doublewide ranch style home. 3 bedrooms, large open kitchen (with island), living room and dining room. 2 full bathrooms. Upgraded with numerous improvements. Situated on 1 acre of land. Spacious 2 car attached garage with connected enclosed breezeway. Includes workshop area, and additional storage. Metal roof is 4 years old. Fully re-insulated 3 years ago. Large 4-season front porch with a Rinnai propane heater that was installed 2022. Separate outside entry way. Large Amish Screen Room in rear yard and a fire pit. Portable generator wired professionally included. Separate Generator Switch box runs house minus 240 appliances.
Zillow last checked: 8 hours ago
Listing updated: August 30, 2024 at 09:23pm
Listed by:
James Latinville,
James N. Latinville Real Estate
Bought with:
Trisha Trombly, 10401376615
Kavanaugh Realty-Plattsburgh
Source: ACVMLS,MLS#: 179277
Facts & features
Interior
Bedrooms & bathrooms
- Bedrooms: 3
- Bathrooms: 2
- Full bathrooms: 2
Primary bedroom
- Description: 14.8' x 10',Primary Bedroom
- Features: Linoleum
- Level: First
Bedroom 2
- Description: 10.9' x 9',Bedroom 2
- Features: Linoleum
- Level: First
Bedroom 3
- Description: 11' x 7',Bedroom 3
- Features: Carpet
- Level: First
Bathroom
- Description: 5.3' x 7',Bathroom
- Features: Linoleum
- Level: First
Basement
- Description: Basement
Dining room
- Description: 18.4' x 8',Dining Room
- Features: Linoleum
- Level: First
Kitchen
- Description: 13' x 10',Kitchen
- Features: Linoleum
- Level: First
Living room
- Description: 28' x 14',Living Room
- Features: Carpet
- Level: First
Other
- Description: Foyer
- Level: First
Utility room
- Description: 11.9' x 5.3',Utility Room
- Features: Linoleum
- Level: First
Heating
- Oil, Propane
Cooling
- None
Appliances
- Included: Dishwasher, Dryer, Electric Cooktop, Electric Oven, Exhaust Fan, Oven, Range Hood, Refrigerator, Washer, Water Softener Owned
- Laundry: Electric Dryer Hookup, Gas Dryer Hookup, Washer Hookup
Features
- Cathedral Ceiling(s), Ceiling Fan(s), High Speed Internet, Master Downstairs, Walk-In Closet(s)
- Doors: Storm Door(s)
- Windows: Double Pane Windows, Skylight(s)
- Basement: Crawl Space,None
- Has fireplace: No
- Fireplace features: None
Interior area
- Total structure area: 1,860
- Total interior livable area: 1,860 sqft
- Finished area above ground: 1,860
- Finished area below ground: 0
Property
Parking
- Total spaces: 2
- Parking features: Driveway, Garage Door Opener, Paved
- Garage spaces: 2
Features
- Levels: One
- Stories: 1
- Patio & porch: Covered, Patio, Porch
- Exterior features: Lighting, Storage
- Has view: Yes
- View description: Neighborhood, Trees/Woods
- Body of water: None
Lot
- Size: 1 Acres
- Dimensions: 153' x 450'
- Features: Few Trees, Landscaped, Many Trees
Details
- Additional structures: Barn(s), Gazebo, Outbuilding, Shed(s)
- Parcel number: 29.113.2
- Zoning: Residential
- Special conditions: Standard
- Other equipment: Generator, Generator Hookup
Construction
Type & style
- Home type: SingleFamily
- Architectural style: Ranch
- Property subtype: Single Family Residence
Materials
- Vinyl Siding
- Foundation: Slab
- Roof: Metal
Condition
- Year built: 1997
Utilities & green energy
- Sewer: Holding Tank, Septic Tank
- Water: Well Drilled
- Utilities for property: Internet Available, Propane, Underground Utilities
Community & neighborhood
Security
- Security features: Carbon Monoxide Detector(s), Smoke Detector(s)
Location
- Region: Mooers Forks
- Subdivision: None
Other
Other facts
- Listing agreement: Exclusive Right To Sell
- Body type: Double Wide
- Listing terms: Cash,Conventional
- Road surface type: Paved
Price history
| Date | Event | Price |
|---|---|---|
| 11/16/2023 | Sold | $209,900$113/sqft |
Source: | ||
| 10/13/2023 | Pending sale | $209,900$113/sqft |
Source: | ||
| 8/28/2023 | Price change | $209,900-3.7%$113/sqft |
Source: | ||
| 8/10/2023 | Price change | $217,900-5.2%$117/sqft |
Source: | ||
| 7/11/2023 | Listed for sale | $229,900+50.2%$124/sqft |
Source: | ||
Public tax history
Tax history is unavailable.
Neighborhood: 12959
Nearby schools
GreatSchools rating
- 5/10Northeastern Clinton Senior High SchoolGrades: PK-12Distance: 11.8 mi
- 6/10Mooers Elementary SchoolGrades: PK-5Distance: 3.4 mi
