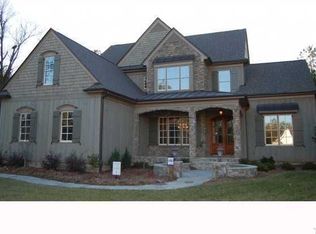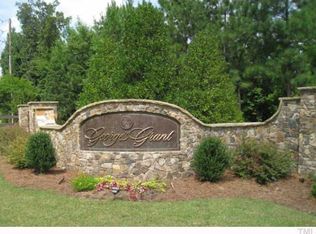Sold for $1,010,000 on 05/14/25
$1,010,000
204 Dartmoor Ln, Raleigh, NC 27614
4beds
3,517sqft
Single Family Residence, Residential
Built in 2009
1.07 Acres Lot
$1,006,500 Zestimate®
$287/sqft
$4,193 Estimated rent
Home value
$1,006,500
$956,000 - $1.06M
$4,193/mo
Zestimate® history
Loading...
Owner options
Explore your selling options
What's special
Nestled in one of Raleigh's most desirable neighborhoods, 204 Dartmoor Lane offers a perfect blend of elegance, comfort, and modern convenience. This stunning 4-bedroom, 3.5-bathroom home spans approximately 3,500 square feet and sits on a spacious 1.07-acre lot, providing ample room for relaxation and outdoor enjoyment. Recently enhanced with fresh, updated paint throughout, this home feels bright, clean, and move-in ready. Additional upgrades elevate the home's charm, combining timeless design with thoughtful modern touches. Inside, the open-concept floor plan creates a seamless flow between the inviting living room, formal dining area, and gourmet kitchen. The kitchen is a chef's dream, featuring stainless steel appliances, granite countertops, and custom cabinetry ideal for both entertaining and everyday cooking. The luxurious owner's suite offers a peaceful retreat with a spa-like ensuite bathroom, complete with a soaking tub, separate shower, and dual vanities. Outside, the expansive backyard presents endless possibilities. Located close to top-rated schools, major highways, shopping, and dining, this home offers both tranquility and convenience. With fresh updates and modern enhancements, 204 Dartmoor Lane is a must-see property that combines comfort, style, and an unbeatable location. Schedule your private tour today!
Zillow last checked: 8 hours ago
Listing updated: October 28, 2025 at 12:52am
Listed by:
Melanie Settles 423-762-4731,
Keller Williams Realty United
Bought with:
Paul Clayborne Corsa, 280965
Cambridge & Assoc. R.E. Group
Source: Doorify MLS,MLS#: 10082995
Facts & features
Interior
Bedrooms & bathrooms
- Bedrooms: 4
- Bathrooms: 4
- Full bathrooms: 3
- 1/2 bathrooms: 1
Heating
- Natural Gas, Zoned
Cooling
- Central Air, Zoned
Appliances
- Included: Dishwasher, Gas Cooktop, Gas Range, Gas Water Heater, Microwave, Oven, Range Hood, Refrigerator, Stainless Steel Appliance(s), Washer/Dryer, Water Purifier Owned
- Laundry: Laundry Room, Upper Level
Features
- Bathtub/Shower Combination, Cathedral Ceiling(s), Ceiling Fan(s), Coffered Ceiling(s), Entrance Foyer, Granite Counters, High Ceilings, Separate Shower, Walk-In Closet(s), Whirlpool Tub
- Flooring: Carpet, Hardwood, Tile
- Basement: Crawl Space
Interior area
- Total structure area: 3,517
- Total interior livable area: 3,517 sqft
- Finished area above ground: 3,517
- Finished area below ground: 0
Property
Parking
- Parking features: Garage
- Attached garage spaces: 3
Features
- Levels: Two
- Stories: 2
- Patio & porch: Covered, Patio, Screened
- Exterior features: Rain Gutters
- Has view: Yes
Lot
- Size: 1.07 Acres
- Features: Hardwood Trees, Landscaped, Partially Cleared
Details
- Parcel number: 1709.02670968.000
- Special conditions: Standard
Construction
Type & style
- Home type: SingleFamily
- Architectural style: Transitional
- Property subtype: Single Family Residence, Residential
Materials
- Brick, Fiber Cement, Stone
- Foundation: Block
- Roof: Asphalt
Condition
- New construction: No
- Year built: 2009
Utilities & green energy
- Sewer: Septic Tank
- Water: Public
Community & neighborhood
Location
- Region: Raleigh
- Subdivision: Georges Grant
HOA & financial
HOA
- Has HOA: Yes
- HOA fee: $1,450 annually
- Services included: Unknown
Other
Other facts
- Road surface type: Paved
Price history
| Date | Event | Price |
|---|---|---|
| 5/14/2025 | Sold | $1,010,000+1.5%$287/sqft |
Source: | ||
| 3/22/2025 | Pending sale | $995,000$283/sqft |
Source: | ||
| 3/18/2025 | Listed for sale | $995,000+57.9%$283/sqft |
Source: | ||
| 10/28/2015 | Sold | $630,000-0.8%$179/sqft |
Source: | ||
| 9/17/2015 | Pending sale | $634,900$181/sqft |
Source: Fonville Morisey/Lochmere Sales Office #2019703 | ||
Public tax history
| Year | Property taxes | Tax assessment |
|---|---|---|
| 2025 | $5,704 +3% | $918,758 +3.4% |
| 2024 | $5,539 +4.1% | $888,701 +30.8% |
| 2023 | $5,318 +7.9% | $679,550 |
Find assessor info on the county website
Neighborhood: 27614
Nearby schools
GreatSchools rating
- 3/10Brassfield ElementaryGrades: K-5Distance: 0.9 mi
- 8/10West Millbrook MiddleGrades: 6-8Distance: 3.5 mi
- 6/10Millbrook HighGrades: 9-12Distance: 5.7 mi
Schools provided by the listing agent
- Elementary: Wake - Brassfield
- Middle: Wake - West Millbrook
- High: Wake - Millbrook
Source: Doorify MLS. This data may not be complete. We recommend contacting the local school district to confirm school assignments for this home.
Get a cash offer in 3 minutes
Find out how much your home could sell for in as little as 3 minutes with a no-obligation cash offer.
Estimated market value
$1,006,500
Get a cash offer in 3 minutes
Find out how much your home could sell for in as little as 3 minutes with a no-obligation cash offer.
Estimated market value
$1,006,500

