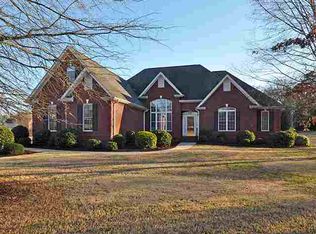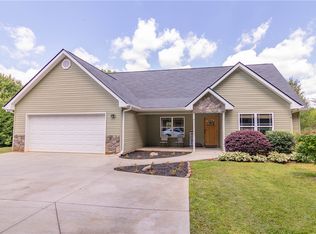This beautiful, quality, well-built 5 bedroom, 3.5 bath home is a great home for entertaining and is a part of our Fine Homes Collection! The Sellers love that it is only three doors away from the subdivision pool, so you never have to drive there, the good size back yard, deck, patio and fire pit for friends and family gatherings. The main level includes the formal dining room, living room, kitchen, family room, powder room, laundry room, sun room and master suite. Both the living and family rooms have fireplaces with gas logs and ceiling fans. The functional kitchen has granite tops, an appliance garage, a built-in trash container, a lazy susan and large double door pantry with both bar stool and breakfast areas for meals. The dishwasher was just replaced June 2019! The huge master suite has a sitting area, tray ceiling, and His/Her walk-in closets attached to the bath with the large walk-in shower with a seat, a jetted tub, 2 lavatories and a separate water closet room. The second level has four more large bedrooms with two Jack & Jill full baths, one with dual lavatories. The well-designed laundry has storage cabinets, and a laundry sink and there is a walk-in attic with storage space. Storage will not be a problem since there is also pull down stairs with partial attic flooring. This splendid home also a security system, a circular driveway, plus two additional parking pads, an over-sized two-car garage, and an attractive upgraded fenced-in back yard and an invisible fence for your pets! Most of the home's interior was just professionally repainted for its sale, and anyone could be proud to own this executive home close to Hwy 81, schools and shopping!
This property is off market, which means it's not currently listed for sale or rent on Zillow. This may be different from what's available on other websites or public sources.

