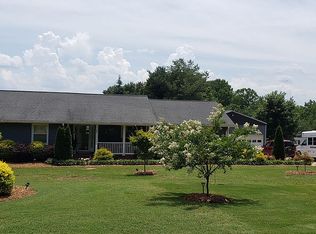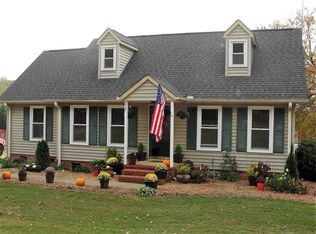Sold for $225,000 on 07/31/25
$225,000
204 Dalton Hill Rd, Easley, SC 29640
3beds
1,100sqft
Single Family Residence
Built in 1993
0.6 Acres Lot
$223,500 Zestimate®
$205/sqft
$1,596 Estimated rent
Home value
$223,500
$192,000 - $259,000
$1,596/mo
Zestimate® history
Loading...
Owner options
Explore your selling options
What's special
Your buyer's still have a chance. 204 Dalton Road is back on the market at no fault of the seller. This home has a great covered front porch that is large enough to sit and entertain and a beautiful back deck that is perfect for sitting and enjoying the beautiful sunsets. 3 bedrooms and 2 baths all on one level. A split floor plan, all new paint, new counter tops, new sink, new bath room flooring, new light fixtures, and a new dishwasher. HVAC is only 5 years old. The property is .60 ac. Great location for convenience to shopping and yet still away from the hustle and bustle. This home is really a must see!!!
Zillow last checked: 8 hours ago
Listing updated: July 31, 2025 at 12:49pm
Listed by:
Natalie Fuller 864-304-2959,
Fathom Realty SC LLC (Greenville)
Bought with:
Sarah McConnell, 125002
BHHS C Dan Joyner - Office A
Source: WUMLS,MLS#: 20288289 Originating MLS: Western Upstate Association of Realtors
Originating MLS: Western Upstate Association of Realtors
Facts & features
Interior
Bedrooms & bathrooms
- Bedrooms: 3
- Bathrooms: 2
- Full bathrooms: 2
- Main level bathrooms: 2
- Main level bedrooms: 3
Primary bedroom
- Level: Main
- Dimensions: 12x16
Bedroom 2
- Level: Main
- Dimensions: 12x9
Bedroom 3
- Level: Main
- Dimensions: 12x11
Dining room
- Level: Main
- Dimensions: 8x12
Kitchen
- Features: Eat-in Kitchen
- Level: Main
- Dimensions: 9x11
Laundry
- Level: Main
- Dimensions: 8x7
Living room
- Level: Main
- Dimensions: 17x12
Heating
- Central, Electric
Cooling
- Central Air, Electric, Forced Air
Appliances
- Included: Dryer, Dishwasher, Electric Oven, Electric Range, Electric Water Heater, Disposal, Refrigerator, Smooth Cooktop, Washer
Features
- Bath in Primary Bedroom, Main Level Primary, Tub Shower
- Flooring: Ceramic Tile, Hardwood, Vinyl
- Doors: Storm Door(s)
- Windows: Insulated Windows, Tilt-In Windows, Vinyl
- Basement: None,Crawl Space
Interior area
- Total interior livable area: 1,100 sqft
- Finished area above ground: 1,100
- Finished area below ground: 0
Property
Parking
- Parking features: None, Driveway
Features
- Levels: One
- Stories: 1
- Patio & porch: Deck, Front Porch
- Exterior features: Deck, Porch, Storm Windows/Doors
Lot
- Size: 0.60 Acres
- Features: Gentle Sloping, Outside City Limits, Subdivision, Sloped
Details
- Parcel number: 419020922045
Construction
Type & style
- Home type: SingleFamily
- Architectural style: Bungalow
- Property subtype: Single Family Residence
Materials
- Vinyl Siding
- Foundation: Crawlspace
- Roof: Composition,Shingle
Condition
- Year built: 1993
Utilities & green energy
- Sewer: Public Sewer
- Water: Public
- Utilities for property: Cable Available, Electricity Available
Community & neighborhood
Location
- Region: Easley
- Subdivision: Homestead Subd.
Other
Other facts
- Listing agreement: Exclusive Right To Sell
Price history
| Date | Event | Price |
|---|---|---|
| 7/31/2025 | Sold | $225,000-2%$205/sqft |
Source: | ||
| 7/1/2025 | Contingent | $229,500$209/sqft |
Source: | ||
| 6/26/2025 | Listed for sale | $229,500-2.3%$209/sqft |
Source: | ||
| 6/7/2025 | Contingent | $235,000$214/sqft |
Source: | ||
| 6/3/2025 | Listed for sale | $235,000+57.2%$214/sqft |
Source: | ||
Public tax history
| Year | Property taxes | Tax assessment |
|---|---|---|
| 2024 | $1,559 -0.5% | $5,980 |
| 2023 | $1,567 +117.2% | $5,980 |
| 2022 | $722 +37.3% | $5,980 +36.5% |
Find assessor info on the county website
Neighborhood: 29640
Nearby schools
GreatSchools rating
- 7/10Pickens Elementary SchoolGrades: PK-5Distance: 2.4 mi
- 6/10Pickens Middle SchoolGrades: 6-8Distance: 3.2 mi
- 6/10Pickens High SchoolGrades: 9-12Distance: 4.7 mi
Schools provided by the listing agent
- Elementary: Pickens Elem
- Middle: Pickens Middle
- High: Pickens High
Source: WUMLS. This data may not be complete. We recommend contacting the local school district to confirm school assignments for this home.
Get a cash offer in 3 minutes
Find out how much your home could sell for in as little as 3 minutes with a no-obligation cash offer.
Estimated market value
$223,500
Get a cash offer in 3 minutes
Find out how much your home could sell for in as little as 3 minutes with a no-obligation cash offer.
Estimated market value
$223,500

