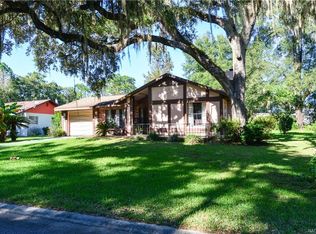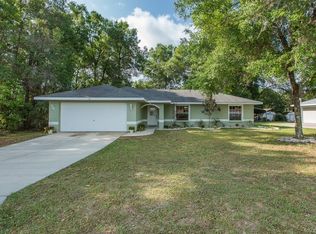Sold for $232,000
$232,000
204 Daisy Ln, Inverness, FL 34452
2beds
1,263sqft
Single Family Residence
Built in 1985
9,583.2 Square Feet Lot
$223,200 Zestimate®
$184/sqft
$1,605 Estimated rent
Home value
$223,200
$212,000 - $234,000
$1,605/mo
Zestimate® history
Loading...
Owner options
Explore your selling options
What's special
This ones got it where it counts! Just outside the city limits, Inverness Highlands 2 Beds, 2 Full Baths, 1 Car Garage. 4-minute drive to Liberty Park and The Depot District, restaurants, grocery stores, schools, doctor offices, hospital, and the 46-mile paved Withlacoochee State Trail! So you’re close to all the action yet the home is on a serene, newly paved street across from a dry retention pond with mature trees. 7'x10' tiled office with French doors off dining room has access to the backyard which is fully enclosed with 6 foot wood fencing (2022) and a 8’ x 12’ patio. Remodeled primary bathroom 1-31-2024 (Schluter®-Shower System Waterproofing) and bookcase in living room (2024). Updated hall bath (2023). All new laminate plank and tile flooring throughout home except for living and dining area. Appliances include: Refrigerator (2021), Range and Microwave (2022), Portable dishwasher (2023), and a bonus refrigerator in the garage. New kitchen sink (2-4-2024). Laundry room off kitchen with a pocket door between. Roof (2014). Water heater, HVAC system, Water softening and filtration system, Gutters, Garage door system all new in 2022. House is on well (water tested 2023) and septic (pumped/inspected 2024). Sentricon termite prevention system (Dec 2021) contract has 3 years left with an annual inspection fee (inspected 1-3-2024). Quarterly pest control pre-paid through December 2024. Approximate year supply of oxidizer for water filtration system included. Don’t let this one slip through your fingers, call and make an appointment today!
Zillow last checked: 8 hours ago
Listing updated: April 08, 2024 at 05:49pm
Listed by:
Thao Le 352-586-3666,
Century 21 J.W.Morton R.E.
Bought with:
Mazin Shehayeb, 3515603
RE/MAX Champions
Stewart Wasoba Jr., 3459925
RE/MAX Champions
Source: Realtors Association of Citrus County,MLS#: 830971 Originating MLS: Realtors Association of Citrus County
Originating MLS: Realtors Association of Citrus County
Facts & features
Interior
Bedrooms & bathrooms
- Bedrooms: 2
- Bathrooms: 2
- Full bathrooms: 2
Primary bedroom
- Features: Primary Suite
- Level: Main
Bedroom
- Level: Main
Primary bathroom
- Level: Main
Bathroom
- Level: Main
Den
- Level: Main
Dining room
- Level: Main
Garage
- Level: Main
Kitchen
- Level: Main
Laundry
- Level: Main
Living room
- Level: Main
Heating
- Central, Electric
Cooling
- Central Air
Appliances
- Included: Electric Oven, Electric Range, Refrigerator, Water Softener Owned
Features
- French Door(s)/Atrium Door(s)
- Flooring: Ceramic Tile, Laminate
- Doors: French Doors
Interior area
- Total structure area: 1,619
- Total interior livable area: 1,263 sqft
Property
Parking
- Total spaces: 1
- Parking features: Attached, Concrete, Driveway, Garage
- Attached garage spaces: 1
Features
- Levels: One
- Stories: 1
- Exterior features: Concrete Driveway
- Pool features: None
- Fencing: Wood
Lot
- Size: 9,583 sqft
- Features: Cleared, Rectangular
Details
- Parcel number: 1781132
- Zoning: MDR
- Special conditions: Standard
Construction
Type & style
- Home type: SingleFamily
- Architectural style: One Story
- Property subtype: Single Family Residence
Materials
- Stucco
- Foundation: Block, Slab
- Roof: Asphalt,Shingle
Condition
- New construction: No
- Year built: 1985
Utilities & green energy
- Sewer: Septic Tank
- Water: Well
Community & neighborhood
Security
- Security features: Smoke Detector(s)
Location
- Region: Inverness
- Subdivision: Inverness Highlands South
Other
Other facts
- Listing terms: Cash,Conventional,FHA,USDA Loan,VA Loan
Price history
| Date | Event | Price |
|---|---|---|
| 4/8/2024 | Sold | $232,000-1.3%$184/sqft |
Source: | ||
| 3/8/2024 | Pending sale | $234,950$186/sqft |
Source: | ||
| 2/23/2024 | Price change | $234,950-2.1%$186/sqft |
Source: | ||
| 2/10/2024 | Listed for sale | $239,950$190/sqft |
Source: | ||
| 2/9/2024 | Listing removed | -- |
Source: | ||
Public tax history
| Year | Property taxes | Tax assessment |
|---|---|---|
| 2024 | $2,512 +4.1% | $158,245 +7.4% |
| 2023 | $2,412 +15% | $147,362 +10% |
| 2022 | $2,097 +313.7% | $133,965 +173.5% |
Find assessor info on the county website
Neighborhood: 34452
Nearby schools
GreatSchools rating
- 5/10Inverness Primary SchoolGrades: PK-5Distance: 1 mi
- NACitrus Virtual Instruction ProgramGrades: K-12Distance: 1.3 mi
- 4/10Citrus High SchoolGrades: 9-12Distance: 1.1 mi
Schools provided by the listing agent
- Elementary: Inverness Primary
- Middle: Inverness Middle
- High: Citrus High
Source: Realtors Association of Citrus County. This data may not be complete. We recommend contacting the local school district to confirm school assignments for this home.
Get pre-qualified for a loan
At Zillow Home Loans, we can pre-qualify you in as little as 5 minutes with no impact to your credit score.An equal housing lender. NMLS #10287.
Sell for more on Zillow
Get a Zillow Showcase℠ listing at no additional cost and you could sell for .
$223,200
2% more+$4,464
With Zillow Showcase(estimated)$227,664


