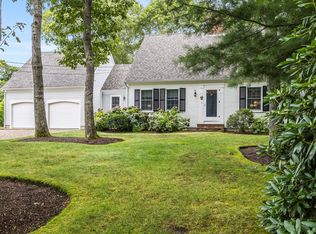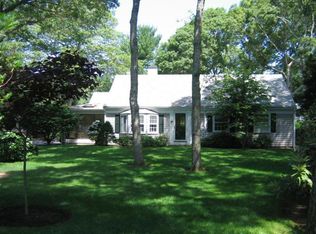Sold for $2,695,000 on 08/28/24
$2,695,000
204 Crystal Lake Road, Osterville, MA 02655
4beds
2,434sqft
Single Family Residence
Built in 1999
0.43 Acres Lot
$2,814,900 Zestimate®
$1,107/sqft
$3,918 Estimated rent
Home value
$2,814,900
$2.53M - $3.15M
$3,918/mo
Zestimate® history
Loading...
Owner options
Explore your selling options
What's special
Set on a private lot in the heart of Wianno, this expansive and well-appointed Cape Cod style home provides wonderful indoor and outdoor living space. The open floor plan on the main level brings together the large kitchen, dining room and family room. A private living room with a fireplace provides an additional room to enjoy. There are spacious bedroom suites on both the first and second floors, and two additional bedrooms upstairs including a large bunk room with a private bath and bonus space. The floorplan provides for easy access to the outdoors from multiple access points and a lovely screened-in porch is the perfect place to relax and enjoy the peaceful setting. The large back yard features a patio and stone wall, and is perfect for entertaining and enjoying summer fun. Stellar location, just a short jaunt to Dowse's Beach, Crystal Lake, Osterville Village, marinas, clubs, restaurants and shops.
Zillow last checked: 8 hours ago
Listing updated: August 28, 2024 at 12:36pm
Listed by:
Peggy Rowland 339-927-0261,
Sotheby's International Realty,
Sam B Wilson 774-487-7074,
Sotheby's International Realty
Bought with:
Peggy Rowland, 114577
Sotheby's International Realty
Source: CCIMLS,MLS#: 22403791
Facts & features
Interior
Bedrooms & bathrooms
- Bedrooms: 4
- Bathrooms: 5
- Full bathrooms: 4
- 1/2 bathrooms: 1
- Main level bathrooms: 2
Heating
- Forced Air
Cooling
- Central Air
Appliances
- Included: Gas Water Heater
- Laundry: Laundry Room
Features
- Flooring: Hardwood
- Basement: Full,Interior Entry
- Number of fireplaces: 3
Interior area
- Total structure area: 2,434
- Total interior livable area: 2,434 sqft
Property
Parking
- Total spaces: 2
- Parking features: Garage - Attached
- Attached garage spaces: 2
Features
- Stories: 2
- Exterior features: Outdoor Shower, Private Yard, Underground Sprinkler
Lot
- Size: 0.43 Acres
- Features: Near Golf Course, Public Tennis, Shopping, Marina, Medical Facility, In Town Location, House of Worship, Level, South of Route 28
Details
- Parcel number: 139046
- Zoning: RF-1
- Special conditions: None
Construction
Type & style
- Home type: SingleFamily
- Property subtype: Single Family Residence
Materials
- Clapboard, Shingle Siding
- Foundation: Concrete Perimeter
- Roof: Asphalt
Condition
- Updated/Remodeled, Actual
- New construction: No
- Year built: 1999
- Major remodel year: 2015
Utilities & green energy
- Sewer: Septic Tank
Community & neighborhood
Location
- Region: Osterville
Other
Other facts
- Listing terms: Cash
- Road surface type: Paved
Price history
| Date | Event | Price |
|---|---|---|
| 8/28/2024 | Sold | $2,695,000$1,107/sqft |
Source: | ||
| 8/10/2024 | Pending sale | $2,695,000$1,107/sqft |
Source: | ||
| 8/9/2024 | Listed for sale | $2,695,000+115.6%$1,107/sqft |
Source: | ||
| 4/11/2008 | Sold | $1,250,000-10.4%$514/sqft |
Source: | ||
| 1/6/2008 | Listed for sale | $1,395,000+86%$573/sqft |
Source: Listhub #20800126 Report a problem | ||
Public tax history
| Year | Property taxes | Tax assessment |
|---|---|---|
| 2025 | $14,718 +9.7% | $1,819,300 +5.9% |
| 2024 | $13,411 +3.6% | $1,717,200 +10.6% |
| 2023 | $12,949 +30.3% | $1,552,600 +50.6% |
Find assessor info on the county website
Neighborhood: Osterville
Nearby schools
GreatSchools rating
- 3/10Barnstable United Elementary SchoolGrades: 4-5Distance: 2.9 mi
- 4/10Barnstable High SchoolGrades: 8-12Distance: 3.7 mi
- 7/10West Villages Elementary SchoolGrades: K-3Distance: 3.1 mi
Schools provided by the listing agent
- District: Barnstable
Source: CCIMLS. This data may not be complete. We recommend contacting the local school district to confirm school assignments for this home.
Sell for more on Zillow
Get a free Zillow Showcase℠ listing and you could sell for .
$2,814,900
2% more+ $56,298
With Zillow Showcase(estimated)
$2,871,198
