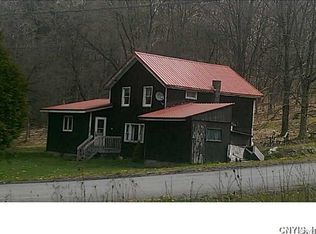Closed
$253,000
204 Creamery Rd, Richford, NY 13835
3beds
1,326sqft
Farm, Single Family Residence
Built in 1964
0.48 Acres Lot
$255,600 Zestimate®
$191/sqft
$1,805 Estimated rent
Home value
$255,600
Estimated sales range
Not available
$1,805/mo
Zestimate® history
Loading...
Owner options
Explore your selling options
What's special
Prepare to be impressed by this impeccably renovated home where no detail has been overlooked. From the moment you arrive, the care and craftsmanship are undeniable—extensive drainage improvements and professional landscaping create a polished exterior, while the brand-new siding on both the home and barn enhances curb appeal. A new well pump, insulation in attic and all-new windows ensure efficiency and peace of mind.
Step inside to a fully transformed interior showcasing top-of-the-line finishes and a warm, modern aesthetic. The first-floor layout features a beautiful bedroom, a tasteful kitchen with all the updates you could image; solid counters, new soft closing cabinets and stainless steel appliances and a huge living room, dining room and a first floor full bath that exudes luxury. Upstairs, two generously sized bedrooms offer comfort and flexibility, perfect for family or guests, but wait..that's not all. A brand new full bathroom was added to this floor bringing it to a more functional standard.
Outside, the impressive barn/garage is a dream come true—complete with some new siding, parking for 3+ vehicles or recreational toys, and a full second story accessible via sturdy, standard stairs, ideal for storage or a workshop. Exterior front porch landing and stairs have been upgraded, with new Trex decking adding style and durability.
Located in the Dryden School District and nestled in a peaceful, remote setting, this home offers the perfect blend of privacy, functionality, and upscale living. Truly move-in ready and built to impress—this is the one you’ve been waiting for.
Zillow last checked: 8 hours ago
Listing updated: June 23, 2025 at 06:33pm
Listed by:
Pamela Cullip 607.261.0439,
Berkshire Hathaway HomeServices Heritage Realty
Bought with:
Donna Standish, 10401345952
Yaman Real Estate
Source: NYSAMLSs,MLS#: S1600835 Originating MLS: Cortland
Originating MLS: Cortland
Facts & features
Interior
Bedrooms & bathrooms
- Bedrooms: 3
- Bathrooms: 2
- Full bathrooms: 2
- Main level bathrooms: 1
- Main level bedrooms: 1
Heating
- Oil, Forced Air
Appliances
- Included: Dishwasher, Electric Oven, Electric Range, Electric Water Heater, Microwave, Refrigerator
- Laundry: Main Level
Features
- Separate/Formal Dining Room, Entrance Foyer, Separate/Formal Living Room, Country Kitchen, Solid Surface Counters, Natural Woodwork, Bedroom on Main Level, Workshop
- Flooring: Hardwood, Laminate, Luxury Vinyl, Varies
- Basement: Partial
- Has fireplace: No
Interior area
- Total structure area: 1,326
- Total interior livable area: 1,326 sqft
Property
Parking
- Total spaces: 3
- Parking features: Detached, Electricity, Garage, Storage, Workshop in Garage, Garage Door Opener
- Garage spaces: 3
Accessibility
- Accessibility features: Accessible Bedroom
Features
- Exterior features: Gravel Driveway
Lot
- Size: 0.48 Acres
- Dimensions: 164 x 127
- Features: Other, Rectangular, Rectangular Lot, See Remarks
Details
- Additional structures: Barn(s), Outbuilding
- Parcel number: 11280016200000050010000000
- Special conditions: Standard
Construction
Type & style
- Home type: SingleFamily
- Architectural style: Cape Cod,Farmhouse,Two Story
- Property subtype: Farm, Single Family Residence
Materials
- Aluminum Siding, Other, Vinyl Siding, Wood Siding
- Foundation: Block
- Roof: Asphalt,Shingle
Condition
- Resale
- Year built: 1964
Utilities & green energy
- Electric: Circuit Breakers
- Sewer: Septic Tank
- Water: Well
- Utilities for property: High Speed Internet Available
Community & neighborhood
Location
- Region: Richford
- Subdivision: Boston Purchase
Other
Other facts
- Listing terms: Cash,Conventional,FHA,USDA Loan,VA Loan
Price history
| Date | Event | Price |
|---|---|---|
| 6/23/2025 | Sold | $253,000-6.3%$191/sqft |
Source: | ||
| 6/1/2025 | Pending sale | $270,000$204/sqft |
Source: | ||
| 4/29/2025 | Price change | $270,000-6.9%$204/sqft |
Source: | ||
| 4/22/2025 | Listed for sale | $290,000+371.5%$219/sqft |
Source: | ||
| 2/16/2024 | Sold | $61,500+2.5%$46/sqft |
Source: | ||
Public tax history
| Year | Property taxes | Tax assessment |
|---|---|---|
| 2024 | -- | $80,000 |
| 2023 | -- | $80,000 |
| 2022 | -- | $80,000 |
Find assessor info on the county website
Neighborhood: 13835
Nearby schools
GreatSchools rating
- 5/10Dryden Elementary SchoolGrades: PK-5Distance: 6 mi
- 5/10Dryden Middle SchoolGrades: 6-8Distance: 7.2 mi
- 6/10Dryden High SchoolGrades: 9-12Distance: 7.2 mi
Schools provided by the listing agent
- District: Dryden
Source: NYSAMLSs. This data may not be complete. We recommend contacting the local school district to confirm school assignments for this home.
