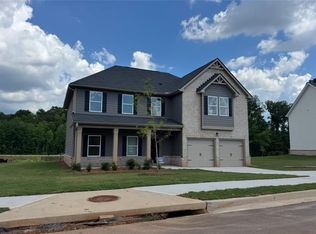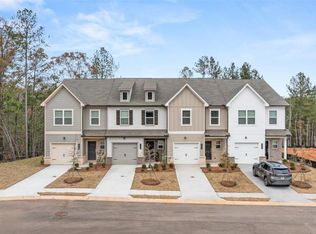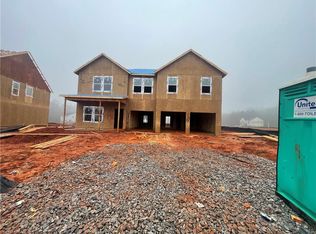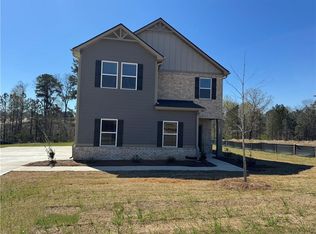Closed
$539,200
204 Crabapple Rd, McDonough, GA 30253
5beds
3,300sqft
Single Family Residence, Residential
Built in 2025
0.25 Acres Lot
$537,100 Zestimate®
$163/sqft
$3,044 Estimated rent
Home value
$537,100
$483,000 - $596,000
$3,044/mo
Zestimate® history
Loading...
Owner options
Explore your selling options
What's special
Introducing the Walker plan on an unfinished basement in Southern Hills Phase II. The Walker offers the space your family desires. The kitchen features abundant cabinets and counter space, a double oven, and a walk-in pantry with a generous amount of storage space to keep essentials organized and easily accessible. Conveniently located on the main level is an additional bedroom and a flex room that could be used as an office, formal dining room, or playroom. Upstairs, you'll find the primary suite, an en suite bathroom with a soaking tub, a separate shower, and his and hers closet. Three additional bedrooms with two full bathrooms. A large loft area can be used for a theatre or game room, offering additional living space to suit your needs. You will have ample enough space for vehicles, storage, or even a home workshop with the 3-car garage.
Zillow last checked: 8 hours ago
Listing updated: October 02, 2025 at 10:57pm
Listing Provided by:
Natasha Hatcher,
DFH Realty Ga, LLC
Bought with:
NON-MLS NMLS
Non FMLS Member
Source: FMLS GA,MLS#: 7533391
Facts & features
Interior
Bedrooms & bathrooms
- Bedrooms: 5
- Bathrooms: 4
- Full bathrooms: 4
- Main level bathrooms: 1
- Main level bedrooms: 1
Primary bedroom
- Features: Oversized Master
- Level: Oversized Master
Bedroom
- Features: Oversized Master
Primary bathroom
- Features: Bidet, Double Vanity, Separate His/Hers, Soaking Tub
Dining room
- Features: Open Concept
Kitchen
- Features: Breakfast Bar, Cabinets Other, Other Surface Counters, Pantry Walk-In, View to Family Room
Heating
- Central, Electric, Zoned
Cooling
- Ceiling Fan(s), Central Air, Electric, Zoned
Appliances
- Included: Dishwasher, Double Oven, Electric Cooktop, Electric Water Heater, Microwave
- Laundry: Laundry Room, Upper Level
Features
- Double Vanity, Entrance Foyer, High Ceilings 9 ft Lower, High Speed Internet, His and Hers Closets, Smart Home, Walk-In Closet(s)
- Flooring: Carpet, Sustainable, Vinyl
- Windows: Insulated Windows
- Basement: Bath/Stubbed,Daylight,Exterior Entry,Full,Unfinished
- Number of fireplaces: 1
- Fireplace features: Electric, Factory Built, Family Room
- Common walls with other units/homes: No Common Walls
Interior area
- Total structure area: 3,300
- Total interior livable area: 3,300 sqft
Property
Parking
- Total spaces: 3
- Parking features: Attached, Garage, Garage Faces Front, Level Driveway
- Attached garage spaces: 3
- Has uncovered spaces: Yes
Accessibility
- Accessibility features: None
Features
- Levels: Three Or More
- Patio & porch: Deck, Front Porch
- Exterior features: Rain Gutters
- Pool features: None
- Spa features: None
- Fencing: None
- Has view: Yes
- View description: Trees/Woods
- Waterfront features: None
- Body of water: None
Lot
- Size: 0.25 Acres
- Features: Back Yard, Level, Private, Wooded
Details
- Additional structures: None
- Other equipment: Air Purifier
- Horse amenities: None
Construction
Type & style
- Home type: SingleFamily
- Architectural style: Traditional
- Property subtype: Single Family Residence, Residential
Materials
- Brick, HardiPlank Type
- Foundation: Concrete Perimeter
- Roof: Composition
Condition
- New Construction
- New construction: Yes
- Year built: 2025
Details
- Warranty included: Yes
Utilities & green energy
- Electric: None
- Sewer: Public Sewer
- Water: Public
- Utilities for property: Cable Available, Electricity Available, Phone Available, Sewer Available, Underground Utilities, Water Available
Green energy
- Energy efficient items: None
- Energy generation: None
Community & neighborhood
Security
- Security features: Smoke Detector(s)
Community
- Community features: Homeowners Assoc, Near Schools, Near Shopping, Playground, Pool, Sidewalks, Street Lights
Location
- Region: Mcdonough
- Subdivision: Southern Hills
HOA & financial
HOA
- Has HOA: Yes
- HOA fee: $630 annually
- Services included: Maintenance Grounds
Other
Other facts
- Listing terms: Cash,FHA,USDA Loan,VA Loan
- Road surface type: Paved
Price history
| Date | Event | Price |
|---|---|---|
| 9/5/2025 | Pending sale | $523,510-2.9%$159/sqft |
Source: | ||
| 8/29/2025 | Sold | $539,200+3%$163/sqft |
Source: | ||
| 5/15/2025 | Price change | $523,510-1.1%$159/sqft |
Source: | ||
| 4/9/2025 | Price change | $529,510+0.2%$160/sqft |
Source: | ||
| 3/19/2025 | Price change | $528,510+1.9%$160/sqft |
Source: | ||
Public tax history
Tax history is unavailable.
Neighborhood: 30253
Nearby schools
GreatSchools rating
- 3/10Wesley Lakes Elementary SchoolGrades: PK-5Distance: 0.9 mi
- 3/10Eagle's Landing Middle SchoolGrades: 6-8Distance: 3.1 mi
- 3/10Eagle's Landing High SchoolGrades: 9-12Distance: 3.1 mi
Schools provided by the listing agent
- Elementary: Luella
- Middle: Luella
- High: Luella
Source: FMLS GA. This data may not be complete. We recommend contacting the local school district to confirm school assignments for this home.
Get a cash offer in 3 minutes
Find out how much your home could sell for in as little as 3 minutes with a no-obligation cash offer.
Estimated market value$537,100
Get a cash offer in 3 minutes
Find out how much your home could sell for in as little as 3 minutes with a no-obligation cash offer.
Estimated market value
$537,100



