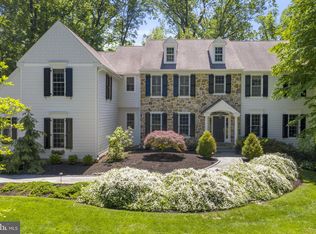NEW PRICE...Your wait is over to finding the perfect new construction home that was masterfully created by Blue Water Home and is completely finished and ready for you to enjoy. Move right in to this magnificent beauty that is truly a one- of -a-kind custom home finished with exclusive details and finishes that put it in a class of its own. This gem gracefully blends into an established tree lined neighborhood where other new construction homes have been built and sold at a higher value. This is your chance to own a house that you have always dreamed of living in,~at an AMAZING price and the opportunity to put your personal stamp on it by finishing the basement. This is the best valued new construction custom home in TE, as it sits one a one acre lot with over 5,000 sq ft of exquisitely finished space with an open floor plan that is conducive to today's active~lifestyle. It features 5 Bedrooms with 4 Full and one half Bath, with a First Floor Bedroom and Bath if needed or Office.~The First Floor boasts gleaming hardwood floors thruout~gracefully~carrying you from room to room where one will utilize all the livable space on a daily basis. As you enter,~streaming natural light floods the two story Foyer that is flanked by Living and Dining Rooms and leads you~into magnificent~Great Room and adjoining Breakfast Area and gourmet Kitchen. The natural flow of this space is guaranteed to be enjoyed on a daily basis and perfect for entertaining as we all know every party ends up in the Kitchen! This gourmet Kitchen will be a true treat to enjoy as it boasts magnificent high end appliances, large island with marble countertops, gorgeous custom cabinetry and opens to Wet Bar, Powder Room, and Mudroom off of the three car attached Garage. A beautiful staircase leads you to the Second Floor where a gorgeous Master Suite awaits with beautiful Master Bath, walk in closets, and private outdoor balcony. There is another ensuite Bedroom and Bath, with 3rd and 4th Bedrooms connected by a Jack and Jill Bath. Don't miss this perfectly sized home with a modern day open floor plan in a wonderful neighborhood in sought after Tredyffrin- Easttown township!!
This property is off market, which means it's not currently listed for sale or rent on Zillow. This may be different from what's available on other websites or public sources.
