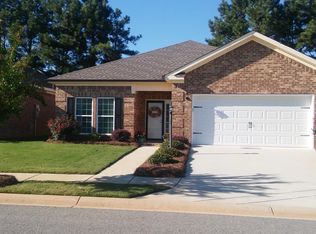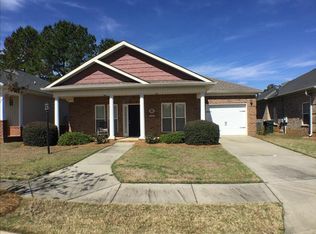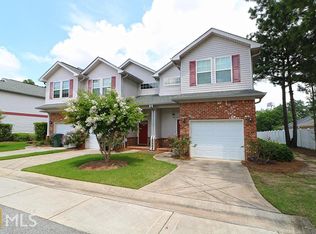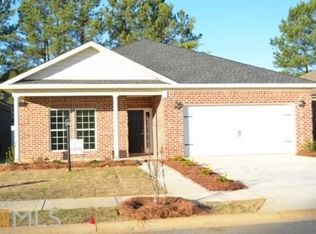Closed
$224,900
204 Cottage Cir, Byron, GA 31008
3beds
1,405sqft
Single Family Residence
Built in 2010
4,356 Square Feet Lot
$226,600 Zestimate®
$160/sqft
$1,655 Estimated rent
Home value
$226,600
Estimated sales range
Not available
$1,655/mo
Zestimate® history
Loading...
Owner options
Explore your selling options
What's special
Charm, convenience and move-in ready in Byron baby! This well kept 3 bedroom, 2 bath home is low maintenance inside and out. The entrance foyer leads to a spacious Great Room boasting a gas log fireplace, lots of windows with natural light and attractive wood flooring. This room opens to a back screened porch with low maintenance yard and privacy fencing ~ a peaceful setting for relaxation. The easy flow kitchen includes granite topped cabinets, stainless steel appliances (including the frig) ceramic tile flooring, electric oven and bar top; the dining room and laundry room are both adjacent. The primary bedroom is spacious with a good size walk in closet. The adjoining bathroom offers a granite topped double vanity, large shower, linen closet and good storage. The two additional bedrooms both offer good closet space. Attractive tray ceilings are in the great room, dining room and primary bedroom. Dress up the inviting front porch with a conversation bench and throw pillows or accessorize with easy living rocking chairs ~ make friends quickly in this close knit neighborhood. This home is nestled in a well maintained HOA community. The streets are kissed with crepe myrtle trees and sidewalks and amenities include community swimming pool, playground, clubhouse and fitness room ~ all just a few steps away. HOA also cuts residents front and back yards ... just WOW!
Zillow last checked: 8 hours ago
Listing updated: January 31, 2025 at 07:23am
Listed by:
Patti Chapman 478-714-2133,
Sheridan Solomon & Associates
Bought with:
Non Mls Salesperson, 252401
Sheridan Solomon & Assoc South
Source: GAMLS,MLS#: 10399131
Facts & features
Interior
Bedrooms & bathrooms
- Bedrooms: 3
- Bathrooms: 2
- Full bathrooms: 2
- Main level bathrooms: 2
- Main level bedrooms: 3
Dining room
- Features: Dining Rm/Living Rm Combo
Kitchen
- Features: Solid Surface Counters
Heating
- Central, Natural Gas
Cooling
- Ceiling Fan(s), Central Air, Electric
Appliances
- Included: Cooktop, Dishwasher, Disposal, Electric Water Heater, Microwave
- Laundry: In Garage
Features
- Double Vanity, High Ceilings, Other, Walk-In Closet(s)
- Flooring: Carpet, Hardwood, Tile
- Basement: None
- Number of fireplaces: 1
- Fireplace features: Gas Log
Interior area
- Total structure area: 1,405
- Total interior livable area: 1,405 sqft
- Finished area above ground: 1,405
- Finished area below ground: 0
Property
Parking
- Parking features: Attached, Garage
- Has attached garage: Yes
Features
- Levels: One
- Stories: 1
- Patio & porch: Porch, Screened
Lot
- Size: 4,356 sqft
- Features: Other
Details
- Parcel number: 055B 196
- Special conditions: Agent/Seller Relationship,As Is,No Disclosure
Construction
Type & style
- Home type: SingleFamily
- Architectural style: Traditional
- Property subtype: Single Family Residence
Materials
- Brick, Vinyl Siding
- Foundation: Slab
- Roof: Other
Condition
- Resale
- New construction: No
- Year built: 2010
Utilities & green energy
- Sewer: Public Sewer
- Water: Public
- Utilities for property: Cable Available, Electricity Available, Natural Gas Available, Phone Available, Sewer Available, Underground Utilities, Water Available
Community & neighborhood
Community
- Community features: Clubhouse, Fitness Center, Playground, Pool, Sidewalks, Street Lights
Location
- Region: Byron
- Subdivision: Timber Ridge Preserve
Other
Other facts
- Listing agreement: Exclusive Right To Sell
- Listing terms: Cash,Conventional,FHA,VA Loan
Price history
| Date | Event | Price |
|---|---|---|
| 1/24/2025 | Sold | $224,900+2.3%$160/sqft |
Source: | ||
| 12/19/2024 | Pending sale | $219,900$157/sqft |
Source: | ||
| 11/30/2024 | Price change | $219,900-2.2%$157/sqft |
Source: | ||
| 11/18/2024 | Price change | $224,900-1.8%$160/sqft |
Source: | ||
| 11/7/2024 | Price change | $229,000-2.5%$163/sqft |
Source: | ||
Public tax history
| Year | Property taxes | Tax assessment |
|---|---|---|
| 2024 | $2,003 +1.8% | $71,200 +3.7% |
| 2023 | $1,967 +13.8% | $68,680 +11.5% |
| 2022 | $1,729 +16.2% | $61,600 +20.9% |
Find assessor info on the county website
Neighborhood: 31008
Nearby schools
GreatSchools rating
- 5/10Byron Elementary SchoolGrades: PK-5Distance: 1.6 mi
- 5/10Byron Middle SchoolGrades: 6-8Distance: 1.7 mi
- 4/10Peach County High SchoolGrades: 9-12Distance: 7.9 mi
Schools provided by the listing agent
- Elementary: Byron
- Middle: Byron
- High: Peach County
Source: GAMLS. This data may not be complete. We recommend contacting the local school district to confirm school assignments for this home.

Get pre-qualified for a loan
At Zillow Home Loans, we can pre-qualify you in as little as 5 minutes with no impact to your credit score.An equal housing lender. NMLS #10287.



