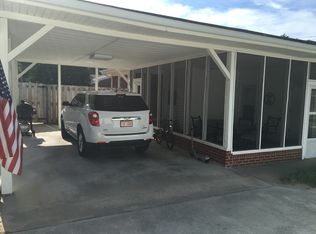Sold for $255,000 on 05/22/25
$255,000
204 Cornwallis Road, Riegelwood, NC 28456
3beds
1,851sqft
Single Family Residence
Built in 1959
0.46 Acres Lot
$253,600 Zestimate®
$138/sqft
$1,445 Estimated rent
Home value
$253,600
Estimated sales range
Not available
$1,445/mo
Zestimate® history
Loading...
Owner options
Explore your selling options
What's special
Nice solid Brick 3BR, 2 Bath home in the beautiful established neighborhood of Riegelwood. Home is situated on almost a half-acre lot. Home features, original Hardwood flooring, Living Room, Formal Dining Room, separate Laundry Room, Kitchen with Corian countertops, character filled knotty pine paneling, vinyl windows, spacious Bedrooms and cozy Family Room with Fireplace/Gas logs. Outside you can enjoy mature freshly manicured landscaping, Patio, carport, storage, and additional concrete for extra parking. Close by is a grocery store, restaurants and a Golf Course. There is also within walking distance a community park home to many sporting events for the kids and a playground. Riegelwood is a great community to raise a family or retire with wonderful neighbors. No HOA
Zillow last checked: 8 hours ago
Listing updated: May 23, 2025 at 01:19pm
Listed by:
Cindy M Clayter 910-617-5632,
Intracoastal Realty Corporation
Bought with:
Cindy M Clayter, 188903
Intracoastal Realty Corporation
Source: Hive MLS,MLS#: 100497910 Originating MLS: Cape Fear Realtors MLS, Inc.
Originating MLS: Cape Fear Realtors MLS, Inc.
Facts & features
Interior
Bedrooms & bathrooms
- Bedrooms: 3
- Bathrooms: 2
- Full bathrooms: 2
Primary bedroom
- Level: Main
- Dimensions: 16 x 11
Bedroom 2
- Level: Main
- Dimensions: 12 x 11
Bedroom 3
- Level: Main
- Dimensions: 11 x 10
Breakfast nook
- Level: Main
- Dimensions: 14 x 11
Dining room
- Level: Main
- Dimensions: 14 x 9
Family room
- Level: Main
- Dimensions: 17 x 15
Kitchen
- Level: Main
- Dimensions: 13 x 11
Laundry
- Level: Main
- Dimensions: 15 x 5
Living room
- Level: Main
- Dimensions: 17 x 14
Heating
- Forced Air, Heat Pump, Electric
Cooling
- Central Air, Heat Pump
Appliances
- Included: Vented Exhaust Fan, Electric Oven, Electric Cooktop, Built-In Microwave, Washer, Self Cleaning Oven, Refrigerator, Dryer, Dishwasher
- Laundry: Laundry Room
Features
- Master Downstairs, Solid Surface, Bookcases, Ceiling Fan(s), Blinds/Shades, Gas Log
- Flooring: Carpet, Tile, Vinyl, Wood
- Basement: None
- Attic: Pull Down Stairs
- Has fireplace: Yes
- Fireplace features: Gas Log
Interior area
- Total structure area: 1,851
- Total interior livable area: 1,851 sqft
Property
Parking
- Total spaces: 1
- Parking features: Covered, Concrete
- Carport spaces: 1
Features
- Levels: One
- Stories: 1
- Patio & porch: Patio
- Fencing: Back Yard,Partial
Lot
- Size: 0.46 Acres
- Dimensions: 100 x 200
Details
- Parcel number: 2231.03~34~7788.0000
- Zoning: Res
- Special conditions: Standard
Construction
Type & style
- Home type: SingleFamily
- Property subtype: Single Family Residence
Materials
- Asbestos, Brick Veneer
- Foundation: Crawl Space
- Roof: Shingle
Condition
- New construction: No
- Year built: 1959
Utilities & green energy
- Sewer: Septic Tank
- Water: Public
- Utilities for property: Water Available
Community & neighborhood
Location
- Region: Riegelwood
- Subdivision: Riegelwood
Other
Other facts
- Listing agreement: Exclusive Right To Sell
- Listing terms: Cash,Conventional,FHA,USDA Loan,VA Loan
- Road surface type: Paved
Price history
| Date | Event | Price |
|---|---|---|
| 5/22/2025 | Sold | $255,000$138/sqft |
Source: | ||
| 4/30/2025 | Contingent | $255,000$138/sqft |
Source: | ||
| 4/23/2025 | Listed for sale | $255,000$138/sqft |
Source: | ||
| 4/8/2025 | Contingent | $255,000$138/sqft |
Source: | ||
| 3/31/2025 | Listed for sale | $255,000$138/sqft |
Source: | ||
Public tax history
Tax history is unavailable.
Neighborhood: 28456
Nearby schools
GreatSchools rating
- 2/10Acme Delco ElementaryGrades: PK-6Distance: 1.8 mi
- 2/10East Columbus HighGrades: 7-12Distance: 15.8 mi
Schools provided by the listing agent
- Elementary: Acme-Delco Elementary
- Middle: East Columbus JR/SR High
- High: East Columbus
Source: Hive MLS. This data may not be complete. We recommend contacting the local school district to confirm school assignments for this home.

Get pre-qualified for a loan
At Zillow Home Loans, we can pre-qualify you in as little as 5 minutes with no impact to your credit score.An equal housing lender. NMLS #10287.
Sell for more on Zillow
Get a free Zillow Showcase℠ listing and you could sell for .
$253,600
2% more+ $5,072
With Zillow Showcase(estimated)
$258,672