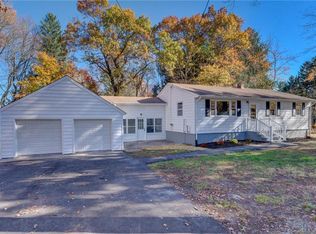Foreclosure alert! Great 1,516 square foot ranch w/ entry, living room w/ brick fireplace, dining room, eat-in-kitchen w/ new granite counter tops and tile back splash, nice full bathroom, four bedrooms and a 700 square foot basement. The house has hardwood floors throughout, open porch area (720 sq. ft.) and a 2 car detached garage (720 sq. ft.) which was built in 1980. Don't miss out!
This property is off market, which means it's not currently listed for sale or rent on Zillow. This may be different from what's available on other websites or public sources.

