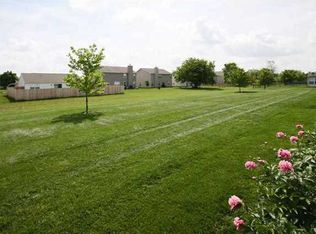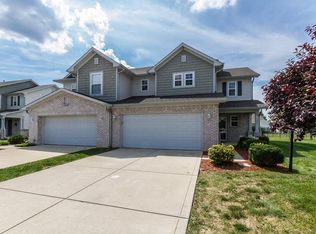Sold
$250,000
204 Clear Branch Dr, Brownsburg, IN 46112
3beds
1,631sqft
Residential, Condominium
Built in 2007
-- sqft lot
$253,900 Zestimate®
$153/sqft
$1,964 Estimated rent
Home value
$253,900
$234,000 - $277,000
$1,964/mo
Zestimate® history
Loading...
Owner options
Explore your selling options
What's special
Spacious & Move-In ready is the way to describe this 3 BR and 2.5 baths Condominium in Creekside Commons. This home offers 1631 sq/ft of living space over 2 levels. The Kichen features a center bar with built in double sinks. a lot of cabinet space for storage, pantry, all appliances including a 1-year-old glass cooktop range and natural laminate flooring. The 17x16 Living Rm is spacious and features extra windows for lots of natural light. The 2nd level offers three good sized bedrooms including the 15x14 Primary Suite with full bath and walk-in closet. Plus, a convenient 2nd level Laundry Rm with washer & dryer. The outdoor space features a large fenced in yard for the kids and pets plus a concrete patio for summer cookouts. All this plus a 2-car attached garage in popular Brownsburg Schools.
Zillow last checked: 8 hours ago
Listing updated: May 24, 2024 at 10:35am
Listing Provided by:
Anthony Ostler 317-809-0707,
RE/MAX Centerstone
Bought with:
Jennifer Pfahler
Weichert REALTORS® Cooper Group Indy
Nathan Pfahler
Weichert, REALTORS-New Dimensions
Source: MIBOR as distributed by MLS GRID,MLS#: 21974850
Facts & features
Interior
Bedrooms & bathrooms
- Bedrooms: 3
- Bathrooms: 3
- Full bathrooms: 2
- 1/2 bathrooms: 1
- Main level bathrooms: 1
Primary bedroom
- Features: Carpet
- Level: Upper
- Area: 210 Square Feet
- Dimensions: 15x14
Bedroom 2
- Features: Carpet
- Level: Upper
- Area: 132 Square Feet
- Dimensions: 12x11
Bedroom 3
- Features: Carpet
- Level: Upper
- Area: 110 Square Feet
- Dimensions: 11x10
Other
- Features: Vinyl
- Level: Upper
- Area: 56 Square Feet
- Dimensions: 08x07
Dining room
- Features: Laminate
- Level: Main
- Area: 182 Square Feet
- Dimensions: 14x13
Kitchen
- Features: Laminate
- Level: Main
- Area: 168 Square Feet
- Dimensions: 14x12
Living room
- Features: Laminate
- Level: Main
- Area: 272 Square Feet
- Dimensions: 17x16
Heating
- Forced Air
Cooling
- Has cooling: Yes
Appliances
- Included: Electric Cooktop, Dishwasher, MicroHood, Refrigerator
- Laundry: Connections All, Upper Level
Features
- Wired for Data, Walk-In Closet(s)
- Windows: Windows Thermal, Windows Vinyl
- Has basement: No
- Common walls with other units/homes: 1 Common Wall,No One Below,No One Above
Interior area
- Total structure area: 1,631
- Total interior livable area: 1,631 sqft
Property
Parking
- Total spaces: 2
- Parking features: Attached
- Attached garage spaces: 2
- Details: Garage Parking Other(Finished Garage, Garage Door Opener)
Features
- Levels: Two
- Stories: 2
- Entry location: Building Private Entry,Free Standing,Ground Level
- Fencing: Fenced,Chain Link,Fence Full Rear
Lot
- Size: 4,791 sqft
Details
- Parcel number: 320713233021000016
- Horse amenities: None
Construction
Type & style
- Home type: Condo
- Architectural style: Traditional
- Property subtype: Residential, Condominium
- Attached to another structure: Yes
Materials
- Brick, Vinyl Siding
- Foundation: Slab
Condition
- New construction: No
- Year built: 2007
Utilities & green energy
- Water: Municipal/City
Community & neighborhood
Location
- Region: Brownsburg
- Subdivision: Creekside Commons
HOA & financial
HOA
- Has HOA: Yes
- HOA fee: $105 monthly
- Services included: Entrance Common, Insurance, Maintenance Structure, Management
Price history
| Date | Event | Price |
|---|---|---|
| 5/24/2024 | Sold | $250,000+0.4%$153/sqft |
Source: | ||
| 4/23/2024 | Pending sale | $249,000$153/sqft |
Source: | ||
| 4/20/2024 | Listed for sale | $249,000+8.3%$153/sqft |
Source: | ||
| 11/6/2023 | Listing removed | -- |
Source: Zillow Rentals | ||
| 10/23/2023 | Price change | $1,695-5.6%$1/sqft |
Source: Zillow Rentals | ||
Public tax history
| Year | Property taxes | Tax assessment |
|---|---|---|
| 2024 | $3,242 +31.8% | $176,600 +8.9% |
| 2023 | $2,460 +81.1% | $162,100 +7% |
| 2022 | $1,358 +10.2% | $151,500 +11.6% |
Find assessor info on the county website
Neighborhood: 46112
Nearby schools
GreatSchools rating
- 8/10Reagan ElementaryGrades: K-5Distance: 0.5 mi
- 9/10Brownsburg East Middle SchoolGrades: 6-8Distance: 0.6 mi
- 10/10Brownsburg High SchoolGrades: 9-12Distance: 1 mi
Get a cash offer in 3 minutes
Find out how much your home could sell for in as little as 3 minutes with a no-obligation cash offer.
Estimated market value
$253,900
Get a cash offer in 3 minutes
Find out how much your home could sell for in as little as 3 minutes with a no-obligation cash offer.
Estimated market value
$253,900

