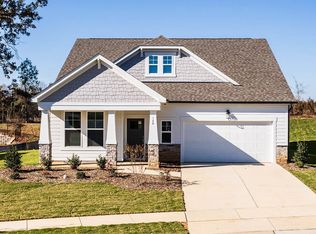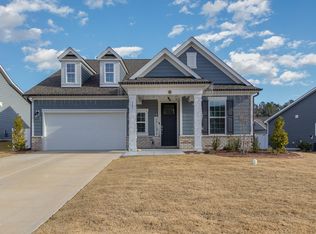Sold for $610,000 on 07/09/24
$610,000
204 Clapper Ln, Holly Springs, NC 27540
4beds
2,525sqft
Single Family Residence, Residential
Built in 2022
7,840.8 Square Feet Lot
$603,900 Zestimate®
$242/sqft
$2,541 Estimated rent
Home value
$603,900
$574,000 - $634,000
$2,541/mo
Zestimate® history
Loading...
Owner options
Explore your selling options
What's special
Gorgeous Nearly New Home in popular Honeycutt Farms Swim Community! Enjoy living less than 2 miles from Shoppes at Holly Springs, Walmart, Multiple Restaurants, and tons of Grocery options! Choose from Multiple Parks, including Brayton Park, Autumn Park, and Parrish Womble Park! Convenient Commute to Buckhorn Creek Elementary School (1.2 Miles), Holly Grove Middle School (2.4 Miles), and Holly Springs High School (1.9 Miles)! Home offers First Floor Living with Downstairs Owner Suite. Second Floor Bonus Room and Bedroom with Full Bathroom provides plenty of extra space! Enjoy Open Floor Plan between spacious Family Room and Eat In Kitchen! Upgraded Gourmet Kitchen features stylish gray cabinetry, Quartz Countertops, Farmhouse Sink and Stainless Steel Appliances including Gas Stovetop! Kitchen overlooks sunny breakfast nook! First Floor Owner Suite features Tray Ceiling, Bay Windows, Walk-In Closet, Spa Like Bathroom with Spacious Shower and Dual Vanity! Bright Sunroom overlooks spacious backyard with concrete patio, perfect for backyard grilling this summer!
Zillow last checked: 8 hours ago
Listing updated: October 28, 2025 at 12:21am
Listed by:
Ida Terbet 919-846-3212,
Coldwell Banker HPW
Bought with:
Ruchi Bhatia, 235058
EXP Realty LLC
Source: Doorify MLS,MLS#: 10029234
Facts & features
Interior
Bedrooms & bathrooms
- Bedrooms: 4
- Bathrooms: 3
- Full bathrooms: 3
Heating
- ENERGY STAR Qualified Equipment, Natural Gas
Cooling
- Ceiling Fan(s), Central Air, Electric, ENERGY STAR Qualified Equipment
Appliances
- Included: Built-In Electric Oven, Convection Oven, Cooktop, Dishwasher, Disposal, ENERGY STAR Qualified Appliances, ENERGY STAR Qualified Dishwasher, ENERGY STAR Qualified Water Heater, Exhaust Fan, Gas Cooktop, Gas Water Heater, Microwave, Plumbed For Ice Maker, Range Hood, Self Cleaning Oven, Stainless Steel Appliance(s), Oven
- Laundry: Laundry Room
Features
- Bathtub/Shower Combination, Breakfast Bar, Ceiling Fan(s), Chandelier, Dining L, Double Vanity, Dual Closets, Eat-in Kitchen, Entrance Foyer, High Ceilings, High Speed Internet, Kitchen Island, Kitchen/Dining Room Combination, Open Floorplan, Pantry, Quartz Counters, Recessed Lighting, Room Over Garage, Separate Shower, Shower Only, Smart Camera(s)/Recording, Smooth Ceilings, Tray Ceiling(s), Walk-In Closet(s), Walk-In Shower, Water Closet, Wired for Data
- Flooring: Carpet, Vinyl, Tile
- Doors: French Doors
- Windows: Insulated Windows
- Has fireplace: Yes
- Fireplace features: Gas, Gas Log, Living Room
Interior area
- Total structure area: 2,525
- Total interior livable area: 2,525 sqft
- Finished area above ground: 2,525
- Finished area below ground: 0
Property
Parking
- Total spaces: 4
- Parking features: Concrete, Garage, Garage Door Opener, Garage Faces Front, Inside Entrance, Paved
- Attached garage spaces: 2
Accessibility
- Accessibility features: Accessible Bedroom, Accessible Central Living Area, Accessible Closets, Accessible Common Area, Accessible Doors, Accessible Electrical and Environmental Controls, Accessible Entrance, Accessible Full Bath, Accessible Hallway(s), Accessible Kitchen, Accessible Kitchen Appliances, Accessible Windows, Level Flooring, Reinforced Floors, Visitor Bathroom, Walker-Accessible Stairs
Features
- Levels: One and One Half
- Stories: 1
- Patio & porch: Front Porch, Patio, Porch
- Exterior features: Rain Gutters, Smart Lock(s)
- Pool features: Association, Community
- Has view: Yes
Lot
- Size: 7,840 sqft
- Features: Back Yard, City Lot, Close to Clubhouse, Few Trees, Front Yard, Hardwood Trees, Landscaped, Level
Details
- Parcel number: 0648416685
- Special conditions: Standard,Trust
Construction
Type & style
- Home type: SingleFamily
- Architectural style: Craftsman
- Property subtype: Single Family Residence, Residential
Materials
- Blown-In Insulation, Brick Veneer, Fiber Cement
- Foundation: Slab
- Roof: Fiberglass, Shingle
Condition
- New construction: No
- Year built: 2022
Details
- Builder name: AV HOMES OF RALEIGH LLC
Utilities & green energy
- Sewer: Public Sewer
- Water: Public
Community & neighborhood
Community
- Community features: Clubhouse, Fitness Center, Playground, Pool, Sidewalks
Location
- Region: Holly Springs
- Subdivision: Honeycutt Farm
HOA & financial
HOA
- Has HOA: Yes
- HOA fee: $87 monthly
- Amenities included: Barbecue, Clubhouse, Dog Park, Fitness Center, Jogging Path, Landscaping, Maintenance Grounds, Meeting Room, Parking, Party Room, Picnic Area, Pond Year Round, Pool, Recreation Facilities, Recreation Room
- Services included: Maintenance Grounds, Storm Water Maintenance
Other financial information
- Additional fee information: Second HOA Fee $72 Monthly
Price history
| Date | Event | Price |
|---|---|---|
| 7/9/2024 | Sold | $610,000-0.8%$242/sqft |
Source: | ||
| 7/1/2024 | Pending sale | $614,900$244/sqft |
Source: | ||
| 7/1/2024 | Listed for sale | $614,900$244/sqft |
Source: | ||
| 6/16/2024 | Contingent | $614,900$244/sqft |
Source: | ||
| 5/17/2024 | Listed for sale | $614,900$244/sqft |
Source: | ||
Public tax history
| Year | Property taxes | Tax assessment |
|---|---|---|
| 2025 | $5,021 +0.4% | $581,057 |
| 2024 | $5,000 +1390.3% | $581,057 +35.5% |
| 2023 | $335 +10.2% | $428,947 +559.9% |
Find assessor info on the county website
Neighborhood: 27540
Nearby schools
GreatSchools rating
- 9/10Buckhorn Creek ElementaryGrades: PK-5Distance: 0.5 mi
- 10/10Holly Grove Middle SchoolGrades: 6-8Distance: 0.6 mi
- 9/10Holly Springs HighGrades: 9-12Distance: 0.3 mi
Schools provided by the listing agent
- Elementary: Wake - Buckhorn Creek
- Middle: Wake - Holly Grove
- High: Wake - Holly Springs
Source: Doorify MLS. This data may not be complete. We recommend contacting the local school district to confirm school assignments for this home.
Get a cash offer in 3 minutes
Find out how much your home could sell for in as little as 3 minutes with a no-obligation cash offer.
Estimated market value
$603,900
Get a cash offer in 3 minutes
Find out how much your home could sell for in as little as 3 minutes with a no-obligation cash offer.
Estimated market value
$603,900

