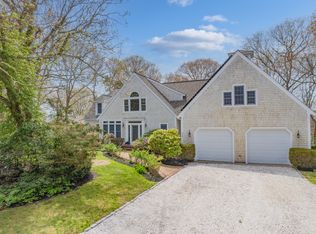Sold for $2,875,000
$2,875,000
204 Clamshell Cove Rd, Barnstable, MA 02630
3beds
3,836sqft
Single Family Residence
Built in 2000
0.63 Acres Lot
$-- Zestimate®
$749/sqft
$3,258 Estimated rent
Home value
Not available
Estimated sales range
Not available
$3,258/mo
Zestimate® history
Loading...
Owner options
Explore your selling options
What's special
Welcome to 204 Clamshell Cove Road—where timeless Cape Cod charm meets refined waterfront living. Thoughtfully positioned for sweeping views, this home offers a private dock with direct access to Vineyard Sound and the "Spit." The open layout connects a chef’s kitchen with custom cabinetry and high-end appliances to a grand fireplaced living room and elegant foyer. A serene first-floor primary suite features heated bath floors, while upstairs boasts two en-suite bedrooms with balconies and a spacious great room. A versatile bonus room adds space for a gym or office. Outdoors, a main deck overlooks low-maintenance native landscaping that flows to the water’s edge. Extras include a two-car garage, whole house generator, solar panels, and a water-facing greenhouse. Ideally located near Crockers Neck Conservation and just minutes to sandy beaches and Cotuit Village, this is a rare coastal offering.
Zillow last checked: 8 hours ago
Listing updated: November 28, 2025 at 09:06am
Listed by:
Livia Freitas Monteforte 508-274-6185,
Compass 508-206-8726,
Sarah Harrington 508-648-0778
Bought with:
Livia Freitas Monteforte
Compass
Source: MLS PIN,MLS#: 73371678
Facts & features
Interior
Bedrooms & bathrooms
- Bedrooms: 3
- Bathrooms: 4
- Full bathrooms: 3
- 1/2 bathrooms: 1
Primary bedroom
- Level: First
Bedroom 2
- Level: Second
Bedroom 3
- Level: Second
Primary bathroom
- Features: Yes
Bathroom 1
- Level: First
Bathroom 2
- Level: Second
Bathroom 3
- Level: Second
Dining room
- Level: First
Family room
- Level: Second
Kitchen
- Level: First
Living room
- Features: Cathedral Ceiling(s), Flooring - Wood, Balcony / Deck, Deck - Exterior, Exterior Access, Open Floorplan, Recessed Lighting
- Level: Main,First
Heating
- Baseboard, Natural Gas
Cooling
- None
Appliances
- Included: Gas Water Heater, Range, Dishwasher, Microwave, Refrigerator, Range Hood
- Laundry: In Basement
Features
- Bathroom, Bonus Room
- Flooring: Wood, Tile
- Basement: Full,Walk-Out Access,Interior Entry
- Number of fireplaces: 2
Interior area
- Total structure area: 3,836
- Total interior livable area: 3,836 sqft
- Finished area above ground: 3,836
Property
Parking
- Total spaces: 6
- Parking features: Attached, Garage Door Opener, Off Street, Driveway
- Attached garage spaces: 2
- Uncovered spaces: 4
Features
- Patio & porch: Deck - Composite
- Exterior features: Deck - Composite, Balcony, Rain Gutters, Greenhouse, Sprinkler System, Outdoor Shower
- Has view: Yes
- View description: Scenic View(s), Water, Bay
- Has water view: Yes
- Water view: Bay,Water
- Waterfront features: Waterfront, Bay, Bay, Ocean, Beach Ownership(Public)
Lot
- Size: 0.63 Acres
Details
- Additional structures: Greenhouse
- Parcel number: M:005 L:051,2211523
- Zoning: 1
Construction
Type & style
- Home type: SingleFamily
- Architectural style: Cape
- Property subtype: Single Family Residence
Materials
- Foundation: Concrete Perimeter
- Roof: Shingle
Condition
- Year built: 2000
Utilities & green energy
- Sewer: Inspection Required for Sale
- Water: Public
- Utilities for property: for Gas Range
Community & neighborhood
Security
- Security features: Security System
Community
- Community features: Shopping, Walk/Jog Trails, Conservation Area, Marina
Location
- Region: Barnstable
Other
Other facts
- Road surface type: Paved
Price history
| Date | Event | Price |
|---|---|---|
| 7/11/2025 | Sold | $2,875,000-4%$749/sqft |
Source: MLS PIN #73371678 Report a problem | ||
| 5/18/2025 | Contingent | $2,995,000$781/sqft |
Source: MLS PIN #73371678 Report a problem | ||
| 5/8/2025 | Listed for sale | $2,995,000$781/sqft |
Source: MLS PIN #73371678 Report a problem | ||
Public tax history
Tax history is unavailable.
Neighborhood: Cotuit
Nearby schools
GreatSchools rating
- 3/10Barnstable United Elementary SchoolGrades: 4-5Distance: 5.5 mi
- 4/10Barnstable High SchoolGrades: 8-12Distance: 8.1 mi
- 7/10West Villages Elementary SchoolGrades: K-3Distance: 5.7 mi
