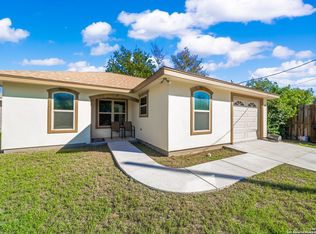Sold on 07/15/25
Price Unknown
204 Childs St, Ingram, TX 78025
4beds
2,012sqft
Single Family Residence
Built in 2012
0.45 Acres Lot
$-- Zestimate®
$--/sqft
$1,786 Estimated rent
Home value
Not available
Estimated sales range
Not available
$1,786/mo
Zestimate® history
Loading...
Owner options
Explore your selling options
What's special
Welcome to 204 Childs St, Ingram, TX 78028 This is a 4-bedroom, 2-bathroom home, built in 2012. Step inside to an open-concept floor plan that seamlessly connects the kitchen, dining, and living areas—ideal for both everyday living and entertaining. The kitchen could be a chef's dream, featuring a double oven, ample counter space, and a spacious layout that flows effortlessly into the living room with built-in shelving, a cozy fireplace, and high ceilings that add a sense of grandeur. The split floor plan provides privacy and flexibility, with the master suite tucked away to one side. You'll love the soaker tub, walk-in closet, and modern fixtures. On the opposite end of the home, you'll find three additional bedrooms. Step outside into your large backyard oasis, complete with a high privacy fence, outdoor fireplace, and a storage shed with electricity—perfect for hobbies, a workshop, or extra storage. Located just minutes from Ingram High School, Ingram Elementary, and the area's local shops and attractions.
Zillow last checked: 8 hours ago
Listing updated: August 01, 2025 at 09:38am
Listed by:
Katie Kane,
Cornerstone Realty Company
Bought with:
Emiley Squiers, TREC # 0758843
Hill Country Luxury Living
Source: KVMLS,MLS#: 118811
Facts & features
Interior
Bedrooms & bathrooms
- Bedrooms: 4
- Bathrooms: 2
- Full bathrooms: 2
Heating
- Central, Electric
Cooling
- Central Air, Electric
Appliances
- Included: Electric Cooktop, Dishwasher, Disposal, Double Oven, Microwave, Refrigerator, Electric Water Heater
- Laundry: Inside, Main Level, Laundry Room
Features
- High Ceilings, Shower Stall, Walk-In Closet(s), Shower/Bath Combo, Master Downstairs, Kitchen Bar, Split Bedroom
- Flooring: Tile
- Windows: Double Pane Windows
- Attic: Pull Down Stairs
- Has fireplace: Yes
- Fireplace features: Living Room, Wood Burning
Interior area
- Total structure area: 2,012
- Total interior livable area: 2,012 sqft
Property
Parking
- Total spaces: 2
- Parking features: 2 Car Garage, Attached
- Attached garage spaces: 2
Features
- Levels: One
- Stories: 1
- Patio & porch: Deck/Patio, Covered
- Exterior features: Other
- Fencing: Fenced,Privacy
- Waterfront features: None
Lot
- Size: 0.45 Acres
- Features: Corner Lot, Level, Open Lot, City Lot
Details
- Parcel number: 29967
- Zoning: R
Construction
Type & style
- Home type: SingleFamily
- Architectural style: Traditional
- Property subtype: Single Family Residence
Materials
- Stucco
- Foundation: Slab
- Roof: Composition
Condition
- Year built: 2012
Utilities & green energy
- Sewer: Public Sewer
- Water: Central
- Utilities for property: Electricity Connected, Garbage Service-Private
Community & neighborhood
Security
- Security features: Smoke Detector(s)
Location
- Region: Ingram
- Subdivision: Ingram Loop
Other
Other facts
- Listing terms: Cash,Conventional
- Road surface type: Chip And Seal
Price history
| Date | Event | Price |
|---|---|---|
| 7/15/2025 | Sold | -- |
Source: KVMLS #118811 | ||
| 5/2/2025 | Pending sale | $380,000$189/sqft |
Source: KVMLS #118811 | ||
| 4/1/2025 | Listed for sale | $380,000$189/sqft |
Source: KVMLS #118811 | ||
Public tax history
| Year | Property taxes | Tax assessment |
|---|---|---|
| 2022 | $312 -74.5% | $15,500 -78.8% |
| 2021 | $1,223 +9.9% | $73,180 +10% |
| 2020 | $1,113 | $66,527 +10% |
Find assessor info on the county website
Neighborhood: 78025
Nearby schools
GreatSchools rating
- 7/10Ingram Elementary SchoolGrades: PK-5Distance: 1 mi
- 7/10Ingram MiddleGrades: 6-8Distance: 0.4 mi
- 7/10Ingram-Tom Moore Secondary CampusGrades: 9-12Distance: 0.4 mi
Schools provided by the listing agent
- Elementary: Ingram
Source: KVMLS. This data may not be complete. We recommend contacting the local school district to confirm school assignments for this home.
