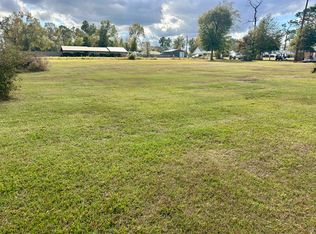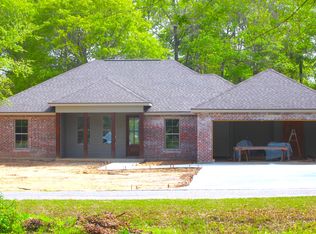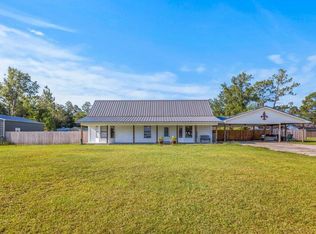Sold on 05/19/23
Price Unknown
204 Cedar St, Ragley, LA 70657
4beds
2,240sqft
Single Family Residence, Residential
Built in 1980
0.98 Acres Lot
$297,100 Zestimate®
$--/sqft
$2,213 Estimated rent
Home value
$297,100
$276,000 - $318,000
$2,213/mo
Zestimate® history
Loading...
Owner options
Explore your selling options
What's special
This beautifully, well maintained home is in excellent condition and has been occupied for 42 years by its original owners. The pride of ownership and care is evident the second you drive up and confirmed once you enter the front door. It features 4 bedrooms and 3 full baths. The smaller 4th bedroom is currently being used as an office and has its own private bath. This near 2300 sq ft home sits just two seconds from the busy beaten path of Highway 171 and south of the Highway 190/12 overpass on an acre corner lot in the established Gaytine Pines Subdivision. The extra large living room, kitchen and dining areas as well as the sprawling back porch, patio and yard make this property the perfect place for entertaining and hosting large gatherings. With a new roof, new windows, fresh paint and new flooring throughout, it's move-in ready and has a ton of storage and cabinetry. The eat-in island doubles as awesome workspace for preparing meals on the gas range that has its very own 250 gallon propane tank. The 20' x 20' workshop completes this package along with the extra wide driveway, making it easy to back boats, trailers, RV's and all of the toys this lot will allow its new occupant to store. The property lies in flood zone X where flood insurance is typically not required. Call today to schedule your showing. Homes like this with these features and amenities in this condition are a rare find. Waste no time making this one your new address.
Zillow last checked: 8 hours ago
Listing updated: July 11, 2025 at 11:22am
Listed by:
Lydia L Holland 337-794-7848,
RE/MAX ONE
Bought with:
Val Richard, 995703514
Keller Williams Realty Lake Ch
Source: SWLAR,MLS#: SWL23001217
Facts & features
Interior
Bedrooms & bathrooms
- Bedrooms: 4
- Bathrooms: 3
- Full bathrooms: 3
- Main level bathrooms: 2
- Main level bedrooms: 4
Kitchen
- Features: Kitchen Open to Family Room
Heating
- Central
Cooling
- Central Air, Ceiling Fan(s)
Appliances
- Included: Dishwasher, Gas Range, Range Hood
- Laundry: Inside
Features
- Built-in Features, Bathtub, Ceiling Fan(s), Kitchen Island, Kitchen Open to Family Room, Open Floorplan, Pantry, Shower, Shower in Tub, Storage, Breakfast Counter / Bar, Eating Area In Dining Room
- Windows: Double Pane Windows
- Has basement: No
- Attic: Pull Down Stairs
- Has fireplace: No
- Fireplace features: None
- Common walls with other units/homes: No Common Walls
Interior area
- Total structure area: 3,876
- Total interior livable area: 2,240 sqft
Property
Parking
- Total spaces: 2
- Parking features: Concrete, Paved, Driveway, Parking Space, Garage Faces Side, Garage
- Attached garage spaces: 2
- Has uncovered spaces: Yes
Features
- Levels: One
- Stories: 1
- Patio & porch: Covered, Concrete, Patio
- Spa features: None
- Has view: Yes
- View description: Neighborhood
Lot
- Size: 0.98 Acres
- Dimensions: 213 x 200
- Features: Regular Lot
Details
- Additional structures: Workshop
- Parcel number: 0604274326
- Special conditions: Standard
Construction
Type & style
- Home type: SingleFamily
- Architectural style: Ranch
- Property subtype: Single Family Residence, Residential
Materials
- Brick
- Foundation: Slab
- Roof: Metal
Condition
- Turnkey
- New construction: No
- Year built: 1980
- Major remodel year: 1980
Utilities & green energy
- Sewer: Mechanical
- Water: Public
- Utilities for property: Electricity Connected, Propane, Sewer Connected, Water Connected
Community & neighborhood
Security
- Security features: Smoke Detector(s)
Community
- Community features: Rural
Location
- Region: Ragley
- Subdivision: Gaytine Pines Sub
HOA & financial
HOA
- Has HOA: No
Other
Other facts
- Road surface type: Not Maintained, Paved
Price history
| Date | Event | Price |
|---|---|---|
| 5/19/2023 | Sold | -- |
Source: SWLAR #SWL23001217 Report a problem | ||
| 4/28/2023 | Pending sale | $289,500$129/sqft |
Source: | ||
| 4/28/2023 | Contingent | $289,500$129/sqft |
Source: Greater Southern MLS #SWL23001217 Report a problem | ||
| 3/1/2023 | Listed for sale | $289,500-8.1%$129/sqft |
Source: Greater Southern MLS #SWL23001217 Report a problem | ||
| 2/1/2023 | Listing removed | -- |
Source: | ||
Public tax history
| Year | Property taxes | Tax assessment |
|---|---|---|
| 2024 | $997 +206.3% | $15,413 +54.3% |
| 2023 | $325 -0.1% | $9,986 |
| 2022 | $326 +241.5% | $9,986 +21.4% |
Find assessor info on the county website
Neighborhood: 70657
Nearby schools
GreatSchools rating
- 8/10South Beauregard Elementary SchoolGrades: PK-3Distance: 7.6 mi
- 5/10South Beauregard High SchoolGrades: 7-12Distance: 7.8 mi
- 8/10South Beauregard Upper Elementary SchoolGrades: 4-6Distance: 7.8 mi
Schools provided by the listing agent
- Elementary: South Beauregard
- Middle: South Beauregard
- High: South Beauregard
Source: SWLAR. This data may not be complete. We recommend contacting the local school district to confirm school assignments for this home.


