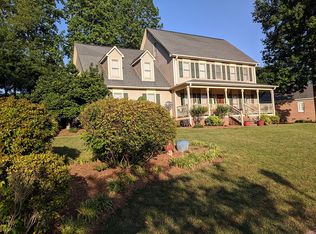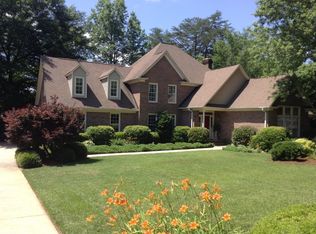Sold for $500,000
$500,000
204 Carson Rd, Easley, SC 29642
4beds
2,490sqft
Single Family Residence
Built in 2000
-- sqft lot
$488,200 Zestimate®
$201/sqft
$2,611 Estimated rent
Home value
$488,200
$415,000 - $576,000
$2,611/mo
Zestimate® history
Loading...
Owner options
Explore your selling options
What's special
This elegant 4-bedroom, one-level brick home plus a spacious flex room above the garage—perfect for a home office, guest suite, or fourth bedroom. The backyard boasts a refreshing pool and a beautifully appointed screened porch, complete with a stone fireplace and warm Australian Cypress ceilings, creating the perfect ambiance for relaxation or intimate gatherings.
The primary suite is thoughtfully positioned on the main floor, featuring a modern, stylish bath. The kitchen, with granite countertops, a tile backsplash, and stainless steel appliances, opens to a sophisticated living room with trey ceilings, ideal for entertaining in style.
With top schools, shopping, and the vibrant Downtown Easley just minutes away, this home provides both luxury and convenience in a coveted location. Tucked away in a small, quiet neighborhood with no through traffic, perfect for those who value peace and calm in their surroundings.
Zillow last checked: 8 hours ago
Listing updated: November 20, 2024 at 12:43pm
Listed by:
Daniel Bracken 864-380-4537,
Bracken Real Estate
Bought with:
Angie Garvin, 19852
Access Realty, LLC
Source: WUMLS,MLS#: 20279346 Originating MLS: Western Upstate Association of Realtors
Originating MLS: Western Upstate Association of Realtors
Facts & features
Interior
Bedrooms & bathrooms
- Bedrooms: 4
- Bathrooms: 3
- Full bathrooms: 3
- Main level bathrooms: 2
- Main level bedrooms: 3
Primary bedroom
- Level: Main
- Dimensions: 13x17
Bedroom 2
- Level: Main
- Dimensions: 11x12
Bedroom 3
- Level: Main
- Dimensions: 11x11
Bedroom 4
- Level: Upper
- Dimensions: 18x23
Breakfast room nook
- Level: Main
- Dimensions: 11x11
Dining room
- Level: Main
- Dimensions: 12x13
Kitchen
- Level: Main
- Dimensions: 11x14
Laundry
- Level: Main
- Dimensions: 5x6
Living room
- Level: Main
- Dimensions: 16x21
Screened porch
- Level: Main
- Dimensions: 19x12
Heating
- Central, Gas
Cooling
- Central Air, Electric
Features
- Tray Ceiling(s), Dual Sinks, Granite Counters, High Ceilings, Bath in Primary Bedroom, Main Level Primary, Smooth Ceilings, Shower Only, Cable TV, Vaulted Ceiling(s), Walk-In Closet(s), Window Treatments
- Flooring: Carpet, Ceramic Tile, Hardwood
- Windows: Blinds
- Basement: None,Crawl Space
Interior area
- Total structure area: 2,490
- Total interior livable area: 2,490 sqft
- Finished area above ground: 2,490
Property
Parking
- Total spaces: 2
- Parking features: Attached, Garage
- Attached garage spaces: 2
Features
- Levels: One and One Half
- Patio & porch: Porch, Screened
- Exterior features: Pool
- Pool features: In Ground
Lot
- Features: City Lot, Subdivision
Details
- Parcel number: 503805174811
Construction
Type & style
- Home type: SingleFamily
- Architectural style: Traditional
- Property subtype: Single Family Residence
Materials
- Brick
- Foundation: Crawlspace
- Roof: Architectural,Shingle
Condition
- Year built: 2000
Utilities & green energy
- Sewer: Public Sewer
- Water: Public
- Utilities for property: Cable Available
Community & neighborhood
Location
- Region: Easley
- Subdivision: Carson Place
HOA & financial
HOA
- Has HOA: Yes
- HOA fee: $125 annually
Other
Other facts
- Listing agreement: Exclusive Right To Sell
Price history
| Date | Event | Price |
|---|---|---|
| 11/20/2024 | Sold | $500,000+0.1%$201/sqft |
Source: | ||
| 9/13/2024 | Pending sale | $499,642$201/sqft |
Source: | ||
| 9/12/2024 | Listed for sale | $499,642$201/sqft |
Source: | ||
Public tax history
| Year | Property taxes | Tax assessment |
|---|---|---|
| 2024 | $4,779 +271.3% | $15,440 +38.4% |
| 2023 | $1,287 -1.5% | $11,160 |
| 2022 | $1,306 +1.4% | $11,160 |
Find assessor info on the county website
Neighborhood: 29642
Nearby schools
GreatSchools rating
- 4/10Forest Acres Elementary SchoolGrades: PK-5Distance: 0.7 mi
- 4/10Richard H. Gettys Middle SchoolGrades: 6-8Distance: 2.5 mi
- 6/10Easley High SchoolGrades: 9-12Distance: 2 mi
Schools provided by the listing agent
- Elementary: Forest Acres El
- Middle: Richard H Gettys Middle
- High: Easley High
Source: WUMLS. This data may not be complete. We recommend contacting the local school district to confirm school assignments for this home.
Get a cash offer in 3 minutes
Find out how much your home could sell for in as little as 3 minutes with a no-obligation cash offer.
Estimated market value$488,200
Get a cash offer in 3 minutes
Find out how much your home could sell for in as little as 3 minutes with a no-obligation cash offer.
Estimated market value
$488,200

