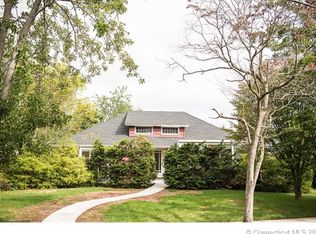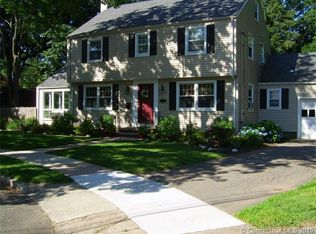Sold for $569,000
$569,000
204 Carmalt Road, Hamden, CT 06517
4beds
2,513sqft
Single Family Residence
Built in 1948
9,147.6 Square Feet Lot
$586,100 Zestimate®
$226/sqft
$4,360 Estimated rent
Home value
$586,100
$522,000 - $656,000
$4,360/mo
Zestimate® history
Loading...
Owner options
Explore your selling options
What's special
Welcome to your dream home in the highly sought-after Spring Glen neighborhood! This stunning colonial is perfectly positioned on a secluded cul-de-sac, while also a convenient walk to everything! With 2500+sq/ft of versatile living space, this beautiful home boasts 4 spacious bedrooms and 2.5 bathrooms, ensuring ample room for everyone. As you step inside, you'll be greeted by a bright and inviting living room with a cozy woodstove insert fireplace, bathed in natural light from the charming bow window. The open floor plan seamlessly flows from the spacious kitchen to the eat-in/dining area, where you can easily entertain family and friends. Enjoy the convenience of sliders to an expansive deck, ideal for summer barbecues or morning coffee while overlooking your private backyard. A formal dining room and large family room, each with a slider, add to your options at 204 Carmalt Road. Upstairs you'll find a primary bedroom suite with a full bathroom and walk-in closet, three additional large bedrooms, all with bright hardwood floors, and a second full bathroom. Located just minutes from parks, schools, restaurants, shopping, and New Haven! Amenities and recent updates include: brand new roof (April 2025), updated electrical (2025), and new siding (2021). With 4-zone heating, a main level laundry, and a lovely new front walkway, this home truly has it all. Don't miss out on this incredible opportunity to make 204 Carmalt Road your forever home! Home can easily be converted to a 5 bedroom!
Zillow last checked: 8 hours ago
Listing updated: June 12, 2025 at 01:56pm
Listed by:
Katherine Reed 203-823-6170,
Press/Cuozzo Realtors 203-288-1900
Bought with:
Katherine Reed, RES.0780941
Press/Cuozzo Realtors
Source: Smart MLS,MLS#: 24091204
Facts & features
Interior
Bedrooms & bathrooms
- Bedrooms: 4
- Bathrooms: 3
- Full bathrooms: 2
- 1/2 bathrooms: 1
Primary bedroom
- Features: Built-in Features, Full Bath, Walk-In Closet(s)
- Level: Upper
- Area: 276.9 Square Feet
- Dimensions: 19.5 x 14.2
Bedroom
- Level: Upper
- Area: 213.58 Square Feet
- Dimensions: 11.8 x 18.1
Bedroom
- Level: Upper
- Area: 194.56 Square Feet
- Dimensions: 12.8 x 15.2
Bedroom
- Level: Upper
- Area: 128 Square Feet
- Dimensions: 12.8 x 10
Dining room
- Features: Sliders
- Level: Main
- Area: 190.8 Square Feet
- Dimensions: 15.9 x 12
Great room
- Features: Sliders
- Level: Main
- Area: 360 Square Feet
- Dimensions: 24 x 15
Kitchen
- Features: Granite Counters, Eating Space
- Level: Main
- Area: 186.44 Square Feet
- Dimensions: 11.8 x 15.8
Living room
- Features: Bay/Bow Window, Built-in Features, Wood Stove, Hardwood Floor
- Level: Main
- Area: 271.36 Square Feet
- Dimensions: 12.8 x 21.2
Heating
- Radiator, Steam, Natural Gas
Cooling
- Window Unit(s)
Appliances
- Included: Oven/Range, Refrigerator, Dishwasher, Washer, Dryer, Gas Water Heater, Water Heater
- Laundry: Main Level
Features
- Basement: Full,Unfinished
- Attic: Pull Down Stairs
- Number of fireplaces: 1
Interior area
- Total structure area: 2,513
- Total interior livable area: 2,513 sqft
- Finished area above ground: 2,513
Property
Parking
- Total spaces: 3
- Parking features: None, Off Street, Driveway, Asphalt
- Has uncovered spaces: Yes
Features
- Patio & porch: Deck
- Exterior features: Sidewalk, Garden
Lot
- Size: 9,147 sqft
- Features: Level, Cul-De-Sac
Details
- Parcel number: 1138599
- Zoning: R4
Construction
Type & style
- Home type: SingleFamily
- Architectural style: Colonial
- Property subtype: Single Family Residence
Materials
- Vinyl Siding
- Foundation: Concrete Perimeter
- Roof: Asphalt
Condition
- New construction: No
- Year built: 1948
Utilities & green energy
- Sewer: Public Sewer
- Water: Public
Community & neighborhood
Community
- Community features: Basketball Court, Golf, Park, Playground, Near Public Transport
Location
- Region: Hamden
- Subdivision: Spring Glen
Price history
| Date | Event | Price |
|---|---|---|
| 6/12/2025 | Sold | $569,000$226/sqft |
Source: | ||
| 5/8/2025 | Pending sale | $569,000$226/sqft |
Source: | ||
| 5/4/2025 | Listed for sale | $569,000+50.1%$226/sqft |
Source: | ||
| 5/26/2021 | Sold | $379,000$151/sqft |
Source: | ||
| 4/12/2021 | Contingent | $379,000$151/sqft |
Source: | ||
Public tax history
| Year | Property taxes | Tax assessment |
|---|---|---|
| 2025 | $17,729 +44.6% | $341,740 +55% |
| 2024 | $12,258 -1.4% | $220,430 |
| 2023 | $12,428 +1.6% | $220,430 |
Find assessor info on the county website
Neighborhood: 06517
Nearby schools
GreatSchools rating
- 7/10Spring Glen SchoolGrades: K-6Distance: 0.7 mi
- 4/10Hamden Middle SchoolGrades: 7-8Distance: 1.4 mi
- 4/10Hamden High SchoolGrades: 9-12Distance: 0.9 mi
Schools provided by the listing agent
- Elementary: Spring Glen
- High: Hamden
Source: Smart MLS. This data may not be complete. We recommend contacting the local school district to confirm school assignments for this home.
Get pre-qualified for a loan
At Zillow Home Loans, we can pre-qualify you in as little as 5 minutes with no impact to your credit score.An equal housing lender. NMLS #10287.
Sell with ease on Zillow
Get a Zillow Showcase℠ listing at no additional cost and you could sell for —faster.
$586,100
2% more+$11,722
With Zillow Showcase(estimated)$597,822

