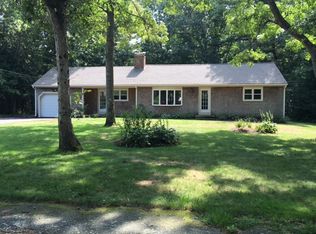Located in a quiet neighborhood, this 3 bedroom, 2 bath home renovated ranch awaits you. Gorgeous hardwood floors throughout, vinyl windows and freshly painted interior give the home a spacious and bright feel. The open concept kitchen boasts granite countertops, new cabinets and appliances while the living room offers a wood burning fireplace. The Master Bedroom offers a renovated full bathroom with a granite sink top and a new "Bath Fitter" shower. There are two additional bedrooms freshly painted with hardwood flooring that share an updated bathroom with granite top. Walkout unfinished basement, with enclosed porch and large deck in the rear to access the outdoors with a garden in the front and nestled in the woods on a corner lot.
This property is off market, which means it's not currently listed for sale or rent on Zillow. This may be different from what's available on other websites or public sources.

