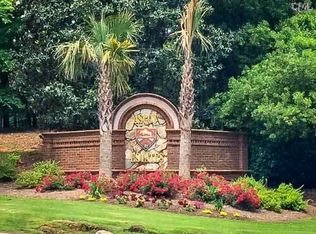Executive home in sought after Ascot Estates. 5 BR, 4.5 bath home, energy star & HERS certified. The entry foyer opens to a formal LR/Office and formal DR. The FR has gas log FP and opens to the chef's kitchen w/top of the line appliances ready for entertaining. The MBR suite is on the main level and has access to the rear porch and deck, complete with TV. 3 BR's on the second level, one with Pvt BA. The finished 1450sf basement has guest/ in-law suite with kitchenette, bonus room and large space for entertaining. The home sits on 1.0 acres, with privacy fencing , play equipment and fire pit. Home has irrigation system, zoned heat/cool, central vac, and pre-wired for surround sound.
This property is off market, which means it's not currently listed for sale or rent on Zillow. This may be different from what's available on other websites or public sources.
