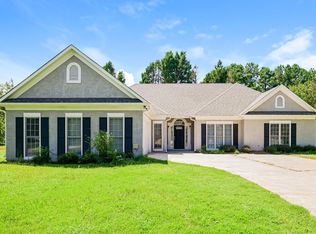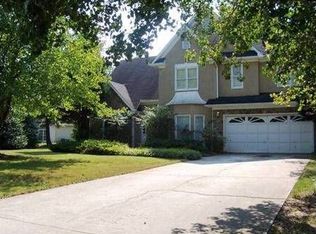This four bedroom, two and a half bath home boast with plenty of space to live and entertain! This home features a separate dining room, living room, and family room. With it's double sided staircase you will enjoy easy access to the front and back of the house, which sits on one of the largest level lots in the community featuring an extended driveway and side car garage entry! In addition to its large secondary bedrooms, the Master retreat has an oversized sitting area and office off one of two oversized separate closets. The Master spa and half bath on the main level have both been updated with new fixtures and flooring. The only thing missing from this home is you.
This property is off market, which means it's not currently listed for sale or rent on Zillow. This may be different from what's available on other websites or public sources.

