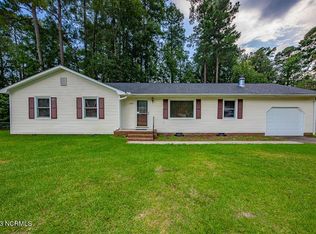Sold for $255,000 on 01/10/25
$255,000
204 Cambridge Court, Havelock, NC 28532
3beds
1,360sqft
Single Family Residence
Built in 1978
0.37 Acres Lot
$256,300 Zestimate®
$188/sqft
$1,711 Estimated rent
Home value
$256,300
$231,000 - $284,000
$1,711/mo
Zestimate® history
Loading...
Owner options
Explore your selling options
What's special
Move in and enjoy your new home! That's really all that's necessary. This home has been well maintained and has some popular added features. No carpet in the home; just vinyl in the baths, tile in the foyer, hall, dining, kitchen and laundry and LVP in the living room and bedrooms. All appliances will stay including the washer and dryer and the whole house generator. The windows have been replaced and the metal roof installed in 2020, brand new HWH. Home has front and back decks (back deck has a retractable awning!). The yard is totally fenced, plenty of add'l parking for an RV, boat or cars and a 12x16 storage building. And maybe the most important for some, it's within walking distance of the elementary school.
Zillow last checked: 8 hours ago
Listing updated: January 14, 2025 at 09:16am
Listed by:
SUE BOYER 252-670-9222,
First Carolina Realtors
Bought with:
SUE BOYER, 114548
First Carolina Realtors
Source: Hive MLS,MLS#: 100464535 Originating MLS: Neuse River Region Association of Realtors
Originating MLS: Neuse River Region Association of Realtors
Facts & features
Interior
Bedrooms & bathrooms
- Bedrooms: 3
- Bathrooms: 2
- Full bathrooms: 2
Primary bedroom
- Level: First
- Dimensions: 15.3 x 12.5
Bedroom 2
- Level: First
- Dimensions: 11.25 x 10.8
Bedroom 3
- Level: First
- Dimensions: 11.9 x 10.8
Dining room
- Level: First
- Dimensions: 9.8 x 9
Kitchen
- Level: First
- Dimensions: 10.8 x 9
Laundry
- Description: Laundry/Mud Room
- Level: First
- Dimensions: 8.25 x 7.6
Living room
- Level: First
- Dimensions: 16 x 14.8
Other
- Description: Foyer
- Level: First
- Dimensions: 13.6 x 4
Other
- Description: Workshop
- Level: First
- Dimensions: 16 x 12
Other
- Description: Front Deck
- Level: First
- Dimensions: 16 x 8
Other
- Description: Rear Deck
- Level: First
- Dimensions: 20 x 16
Heating
- Heat Pump, Electric
Cooling
- Heat Pump
Appliances
- Included: Built-In Microwave, Washer, Refrigerator, Range, Dryer, Dishwasher
- Laundry: Laundry Room
Features
- Master Downstairs, Entrance Foyer, Mud Room, Whole-Home Generator, Ceiling Fan(s), Blinds/Shades, Gas Log, Workshop
- Flooring: Laminate, LVT/LVP, Tile
- Doors: Storm Door(s)
- Basement: None
- Attic: Access Only
- Has fireplace: Yes
- Fireplace features: Gas Log
Interior area
- Total structure area: 1,360
- Total interior livable area: 1,360 sqft
Property
Parking
- Total spaces: 6
- Parking features: Garage Faces Front, Additional Parking, Off Street, Paved
- Uncovered spaces: 6
Features
- Levels: One
- Stories: 1
- Patio & porch: Covered, Deck, Porch
- Exterior features: Gas Log, Storm Doors
- Fencing: Back Yard,Chain Link
Lot
- Size: 0.37 Acres
- Dimensions: 85 x 157.79 x (78.21+31.93) x 180.62
Details
- Additional structures: Workshop
- Parcel number: 62161 095
- Zoning: Residential
- Special conditions: Standard
- Other equipment: Generator
Construction
Type & style
- Home type: SingleFamily
- Property subtype: Single Family Residence
Materials
- Vinyl Siding
- Foundation: Crawl Space
- Roof: Metal
Condition
- New construction: No
- Year built: 1978
Utilities & green energy
- Sewer: Public Sewer
- Water: Public
- Utilities for property: Sewer Available, Water Available
Community & neighborhood
Security
- Security features: Smoke Detector(s)
Location
- Region: Havelock
- Subdivision: Westbrooke
Other
Other facts
- Listing agreement: Exclusive Right To Sell
- Listing terms: Cash,Conventional,FHA,VA Loan
Price history
| Date | Event | Price |
|---|---|---|
| 1/10/2025 | Sold | $255,000-4.9%$188/sqft |
Source: | ||
| 11/11/2024 | Contingent | $268,000$197/sqft |
Source: | ||
| 9/12/2024 | Listed for sale | $268,000$197/sqft |
Source: | ||
Public tax history
| Year | Property taxes | Tax assessment |
|---|---|---|
| 2024 | $2,027 +3.2% | $169,280 |
| 2023 | $1,964 | $169,280 +26% |
| 2022 | -- | $134,300 |
Find assessor info on the county website
Neighborhood: 28532
Nearby schools
GreatSchools rating
- 7/10Arthur W Edwards ElementaryGrades: K-5Distance: 0.2 mi
- 9/10Tucker Creek MiddleGrades: 6-8Distance: 1.7 mi
- 5/10Havelock HighGrades: 9-12Distance: 2.7 mi
Schools provided by the listing agent
- Elementary: Arthur W. Edwards
- Middle: Tucker Creek
- High: Havelock
Source: Hive MLS. This data may not be complete. We recommend contacting the local school district to confirm school assignments for this home.

Get pre-qualified for a loan
At Zillow Home Loans, we can pre-qualify you in as little as 5 minutes with no impact to your credit score.An equal housing lender. NMLS #10287.
Sell for more on Zillow
Get a free Zillow Showcase℠ listing and you could sell for .
$256,300
2% more+ $5,126
With Zillow Showcase(estimated)
$261,426