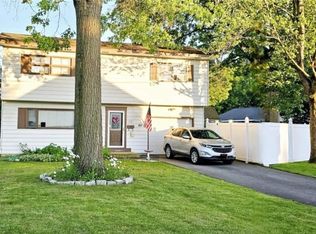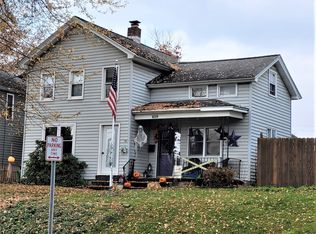Looking for a spacious and afordable 4 bedroom home, look no further. Large living room with fireplace, spacious eat-in kitchen and bath on both floors. First floor laundry oversized garage and fully fenced in backyard. Sunporch on back of home overlooks beautifully maintained yard and gardens. New shed for extra storage. This one wont last!
This property is off market, which means it's not currently listed for sale or rent on Zillow. This may be different from what's available on other websites or public sources.

