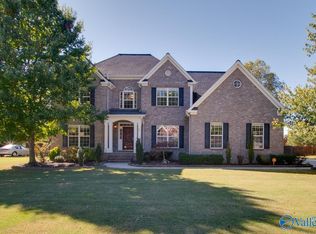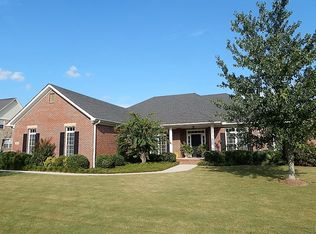Minutes to arsenal*shopping*hospitals*airport! STUNNING full Brick! Chef's dream kitchen* NEW CUSTOM pantry-wal-nut/birch organization * granite * STAINLESS * refinished cabinetry* built-in DOUBLE oven 36" 5 burner PROFESSIONAL GAS cooktop breakfast nook and butler's pantry! Gleaming wood floors * soaring ceilings throughout the common areas. Living room can be OFFICE. BONUS/REC/MEDIA rm can be a 5th Bdrm. Bdrm 2&3 have Jack n Jill, Bdrm 4 has PRIVATE bath * privacy fence w/16x12 NEW deck, laundry w/ electric or gas hookups, gas line hook-up for whole house generator. LARGE loft in garage for STORAGE. Large flat lot, great for entertaining* OVERSIZED 3-car g
This property is off market, which means it's not currently listed for sale or rent on Zillow. This may be different from what's available on other websites or public sources.

