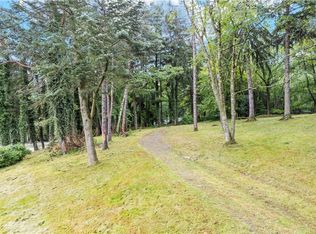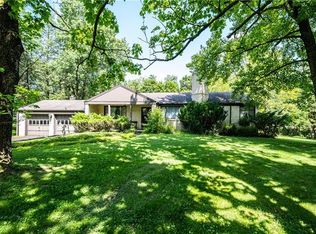Sold for $888,000
$888,000
204 Buckingham Rd, Pittsburgh, PA 15215
4beds
4,058sqft
Single Family Residence
Built in 1955
0.83 Acres Lot
$1,026,700 Zestimate®
$219/sqft
$4,232 Estimated rent
Home value
$1,026,700
$955,000 - $1.13M
$4,232/mo
Zestimate® history
Loading...
Owner options
Explore your selling options
What's special
Stunning home in Fox Chapel Farms! Contemporary multi level with fantastic space, tons of natural light&very flexible floor plan. Level entry with wide stairs leads to an elegant&stunning living room with exposed hardwood floor, fireplace, floor to ceiling windows overlooking a beautiful yard. Dining room with built-ins, wet bar. Gorgeous kitchen that has a dedicated eat-in area. 2 bedrooms on the same level and 2 full bathrooms. Next level is a stunning master suite with 2 walk-in closets, bathroom and massive master bedroom with gorgeous view. Family room is at the entry level and is truly stunning. Basement has 4 different areas: 4th bdrm currently used as a playroom. There is also a work out room, wine room& play area. Sunroom overlooking INGROUND POOL. Big and spacious fenced yard(0.8 acre) is completely private. Hard to find a home like this, with curb appeal, elegance, charm, abundance of natural light, swimming pool and great yard, close to everything but yet with great privacy
Zillow last checked: 8 hours ago
Listing updated: June 22, 2023 at 11:26am
Listed by:
Aida Agovic-Corna 724-933-6300,
RE/MAX SELECT REALTY
Bought with:
Anita Nischal
RE/MAX SELECT REALTY
Source: WPMLS,MLS#: 1598441 Originating MLS: West Penn Multi-List
Originating MLS: West Penn Multi-List
Facts & features
Interior
Bedrooms & bathrooms
- Bedrooms: 4
- Bathrooms: 4
- Full bathrooms: 3
- 1/2 bathrooms: 1
Primary bedroom
- Level: Upper
- Dimensions: 20x18
Bedroom 2
- Level: Upper
- Dimensions: 12x12
Bedroom 3
- Level: Upper
- Dimensions: 11x11
Bedroom 4
- Level: Lower
- Dimensions: 13x12
Bonus room
- Level: Lower
- Dimensions: 15x12
Dining room
- Level: Main
- Dimensions: 20x14
Entry foyer
- Level: Main
- Dimensions: 10x10
Family room
- Level: Main
- Dimensions: 26x18
Game room
- Level: Lower
- Dimensions: 26x19
Kitchen
- Level: Main
- Dimensions: 26x13
Laundry
- Level: Lower
- Dimensions: 39x11
Living room
- Level: Main
- Dimensions: 20x16
Heating
- Forced Air, Gas
Cooling
- Central Air
Appliances
- Included: Some Gas Appliances, Convection Oven, Cooktop, Dishwasher, Disposal, Microwave, Refrigerator
Features
- Wet Bar, Kitchen Island
- Flooring: Ceramic Tile, Hardwood
- Basement: Full,Walk-Out Access
- Number of fireplaces: 2
- Fireplace features: Family Room, Living Room
Interior area
- Total structure area: 4,058
- Total interior livable area: 4,058 sqft
Property
Parking
- Total spaces: 2
- Parking features: Built In, Garage Door Opener
- Has attached garage: Yes
Features
- Levels: Multi/Split
- Stories: 2
- Pool features: Pool
Lot
- Size: 0.83 Acres
- Dimensions: 150 x 251 x 151 x 252
Details
- Parcel number: 0224M00080000000
Construction
Type & style
- Home type: SingleFamily
- Architectural style: Contemporary,Multi-Level
- Property subtype: Single Family Residence
Materials
- Brick
- Roof: Tile
Condition
- Resale
- Year built: 1955
Utilities & green energy
- Sewer: Public Sewer
- Water: Public
Community & neighborhood
Location
- Region: Pittsburgh
- Subdivision: Fox Chapel Farms
Price history
| Date | Event | Price |
|---|---|---|
| 6/22/2023 | Sold | $888,000-4%$219/sqft |
Source: | ||
| 4/4/2023 | Contingent | $925,000$228/sqft |
Source: | ||
| 3/30/2023 | Listed for sale | $925,000+14.9%$228/sqft |
Source: | ||
| 4/1/2021 | Sold | $805,000-5.2%$198/sqft |
Source: | ||
| 2/17/2021 | Pending sale | $849,000$209/sqft |
Source: | ||
Public tax history
| Year | Property taxes | Tax assessment |
|---|---|---|
| 2025 | $14,336 -14.7% | $466,000 -21.2% |
| 2024 | $16,813 +483% | $591,700 -3% |
| 2023 | $2,884 | $609,700 |
Find assessor info on the county website
Neighborhood: 15215
Nearby schools
GreatSchools rating
- 7/10Kerr El SchoolGrades: K-5Distance: 1.2 mi
- 8/10Dorseyville Middle SchoolGrades: 6-8Distance: 5.1 mi
- 9/10Fox Chapel Area High SchoolGrades: 9-12Distance: 1.9 mi
Schools provided by the listing agent
- District: Fox Chapel Area
Source: WPMLS. This data may not be complete. We recommend contacting the local school district to confirm school assignments for this home.
Get pre-qualified for a loan
At Zillow Home Loans, we can pre-qualify you in as little as 5 minutes with no impact to your credit score.An equal housing lender. NMLS #10287.
Sell with ease on Zillow
Get a Zillow Showcase℠ listing at no additional cost and you could sell for —faster.
$1,026,700
2% more+$20,534
With Zillow Showcase(estimated)$1,047,234

